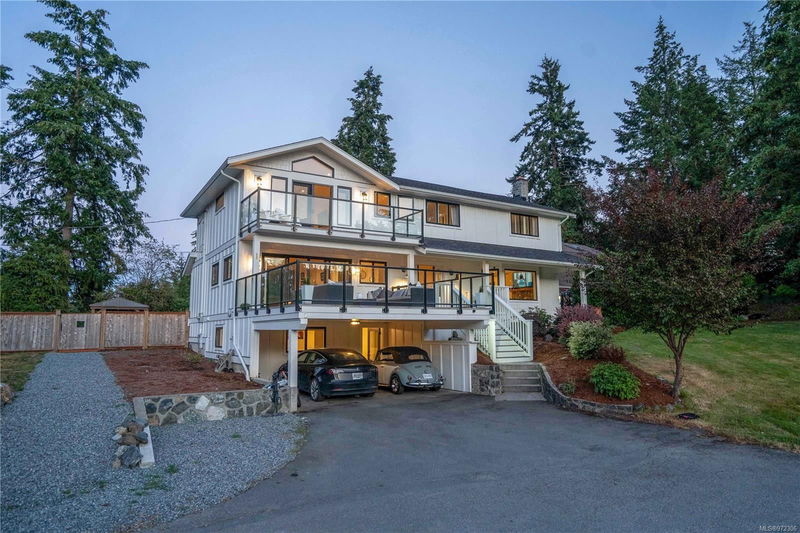Key Facts
- MLS® #: 972306
- Property ID: SIRC2014756
- Property Type: Residential, Single Family Detached
- Living Space: 5,793 sq.ft.
- Lot Size: 2.87 ac
- Year Built: 1971
- Bedrooms: 7
- Bathrooms: 6
- Parking Spaces: 10
- Listed By:
- RE/MAX Camosun
Property Description
Welcome to 4821 Elk Rd. This modern, completely renovated residence in the heart of Saanich is situated in a quiet rural neighborhood complete w/renovated modern cottage- great for the in-laws! A wonderful 2.87-acre property to explore. Featuring a completely remodeled & designed private home including 5 beds on the upper level, a chef's kitchen, a spa-like primary suite, and an open-concept floorplan with quality accents throughout. Perfect for a large family with living rm, games rm, rec rm & family rm. Bonus: separate cottage, garage workshop, private landscaped backyard, BBQ area, patio & newly installed heated inground swimming pool! Gently rolling land w/fenced horse area or use for growing and hobby farm land. Gated entry w/signature fruit tree lined driveway and fenced yard space. Tucked away at the end of a quiet country cul-de-sac & backing onto neighboring acreage for the ultimate in privacy. An ideal multigenerational location to call home!
Rooms
- TypeLevelDimensionsFlooring
- OtherMain29' 6.3" x 39' 4.4"Other
- EntranceMain16' 4.8" x 29' 6.3"Other
- Living roomMain49' 2.5" x 62' 4"Other
- Dining roomMain39' 4.4" x 39' 4.4"Other
- KitchenMain39' 4.4" x 62' 4"Other
- PatioMain82' 2.5" x 65' 7.4"Other
- PatioMain19' 8.2" x 26' 2.9"Other
- Recreation RoomMain52' 5.9" x 42' 7.8"Other
- Family roomMain42' 7.8" x 62' 4"Other
- Laundry roomMain19' 8.2" x 19' 8.2"Other
- BathroomMain0' x 0'Other
- OtherMain65' 7.4" x 65' 7.4"Other
- Ensuite2nd floor0' x 0'Other
- Primary bedroom2nd floor62' 4" x 52' 5.9"Other
- Walk-In Closet2nd floor26' 2.9" x 29' 6.3"Other
- OtherMain26' 2.9" x 65' 7.4"Other
- BedroomMain26' 2.9" x 36' 10.7"Other
- Bathroom2nd floor0' x 0'Other
- Bedroom2nd floor55' 9.2" x 39' 4.4"Other
- Ensuite2nd floor0' x 0'Other
- Bedroom2nd floor32' 9.7" x 49' 2.5"Other
- Bedroom2nd floor32' 9.7" x 39' 4.4"Other
- Media / EntertainmentLower52' 5.9" x 59' 6.6"Other
- StorageLower36' 10.7" x 29' 6.3"Other
- StorageLower39' 4.4" x 29' 6.3"Other
- Exercise RoomLower39' 4.4" x 59' 6.6"Other
- OtherLower65' 7.4" x 65' 7.4"Other
- OtherOther45' 11.1" x 82' 2.5"Other
- PatioLower95' 1.7" x 164' 5"Other
- EntranceOther16' 4.8" x 59' 6.6"Other
- Dining roomOther39' 4.4" x 36' 10.7"Other
- KitchenOther59' 6.6" x 36' 10.7"Other
- BathroomOther0' x 0'Other
- Living roomOther75' 5.5" x 45' 11.1"Other
- Primary bedroomOther49' 2.5" x 59' 6.6"Other
- OtherOther19' 8.2" x 26' 2.9"Other
- EntranceOther22' 11.5" x 45' 11.1"Other
- BedroomOther45' 11.1" x 49' 2.5"Other
- BathroomOther0' x 0'Other
- Family roomOther52' 5.9" x 45' 11.1"Other
- OtherOther55' 9.2" x 82' 2.5"Other
- DenOther32' 9.7" x 26' 2.9"Other
Listing Agents
Request More Information
Request More Information
Location
4821 Elk Rd, Saanich, British Columbia, V9E 2E6 Canada
Around this property
Information about the area within a 5-minute walk of this property.
Request Neighbourhood Information
Learn more about the neighbourhood and amenities around this home
Request NowPayment Calculator
- $
- %$
- %
- Principal and Interest 0
- Property Taxes 0
- Strata / Condo Fees 0

