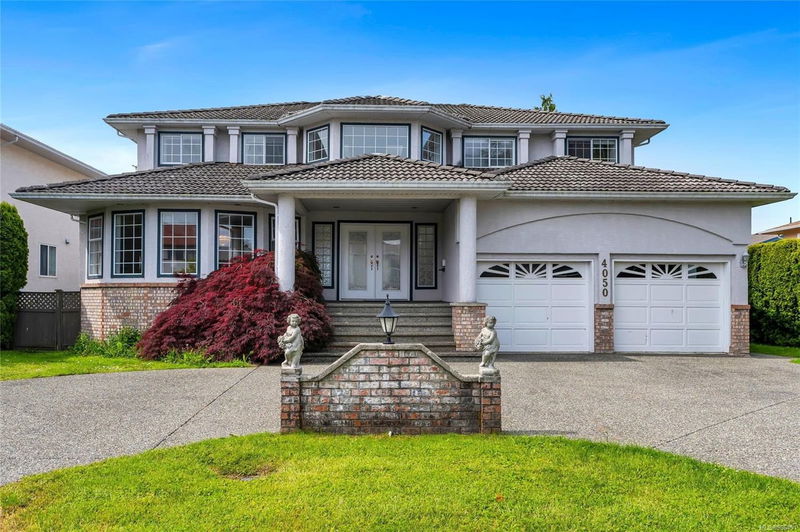Key Facts
- MLS® #: 966451
- Property ID: SIRC2013081
- Property Type: Residential, Single Family Detached
- Living Space: 4,600 sq.ft.
- Lot Size: 0.16 ac
- Year Built: 1992
- Bedrooms: 5+3
- Bathrooms: 6
- Parking Spaces: 6
- Listed By:
- Pemberton Holmes - Cloverdale
Property Description
WELCOME TO 4050 DAWNVIEW CRES. This home sits at an UNBEATABLE LOCATION with 4600 sqft living space comes with the spacious open concept home offers 7/8 bedroom and 6 bathroom. Walking distance to Uvic and Arbutus middle school, Frank Hobbs elementary and Mt Douglas high school. Sitting on a quiet road with a bright southern exposed backyard. The lower level offers lots of storage space or family room, and a 2-bedroom suite(For Rental or extended family). Good size 2 car garage (over-height 10' ceiling) tons of space for on-site parking on the double access drive through driveway. This home sits on a 7000 sqft flat with south facing backyard great sun exposure with plenty of space for a relaxing time outdoors. This home is a must see!!! ALL MEASUREMENTS APPROX. VERIFY BY THE BUYER(S) IF DEEMED IMPORTANT!
Rooms
- TypeLevelDimensionsFlooring
- Balcony2nd floor29' 6.3" x 13' 1.4"Other
- Balcony2nd floor13' 1.4" x 98' 5.1"Other
- Porch (enclosed)Lower9' 10.1" x 108' 3.2"Other
- BedroomLower36' 10.7" x 42' 7.8"Other
- BedroomLower39' 4.4" x 29' 6.3"Other
- Family roomLower39' 4.4" x 36' 10.7"Other
- BathroomLower29' 6.3" x 16' 4.8"Other
- KitchenLower39' 4.4" x 45' 11.1"Other
- BedroomLower32' 9.7" x 32' 9.7"Other
- Bedroom2nd floor32' 9.7" x 52' 5.9"Other
- Recreation RoomLower52' 5.9" x 55' 9.2"Other
- Bathroom2nd floor22' 11.5" x 26' 2.9"Other
- Bedroom2nd floor32' 9.7" x 39' 4.4"Other
- Walk-In Closet2nd floor32' 9.7" x 22' 11.5"Other
- Bedroom2nd floor32' 9.7" x 39' 4.4"Other
- Ensuite2nd floor0' x 0'Other
- PatioMain26' 2.9" x 49' 2.5"Other
- Porch (enclosed)Main36' 10.7" x 39' 4.4"Other
- OtherMain9' 10.1" x 42' 7.8"Other
- BathroomMain0' x 0'Other
- OtherMain9' 10.1" x 68' 10.7"Other
- Laundry roomMain22' 11.5" x 39' 4.4"Other
- KitchenMain39' 4.4" x 42' 7.8"Other
- Family roomMain49' 2.5" x 55' 9.2"Other
- Dining roomMain45' 11.1" x 29' 6.3"Other
- Living roomMain88' 6.9" x 52' 5.9"Other
- EnsuiteMain0' x 0'Other
- EntranceMain68' 10.7" x 45' 11.1"Other
- BedroomMain49' 2.5" x 39' 4.4"Other
- Primary bedroom2nd floor55' 9.2" x 62' 4"Other
- BathroomLower0' x 0'Other
Listing Agents
Request More Information
Request More Information
Location
4050 Dawnview Cres, Saanich, British Columbia, V8N 5J9 Canada
Around this property
Information about the area within a 5-minute walk of this property.
Request Neighbourhood Information
Learn more about the neighbourhood and amenities around this home
Request NowPayment Calculator
- $
- %$
- %
- Principal and Interest 0
- Property Taxes 0
- Strata / Condo Fees 0

