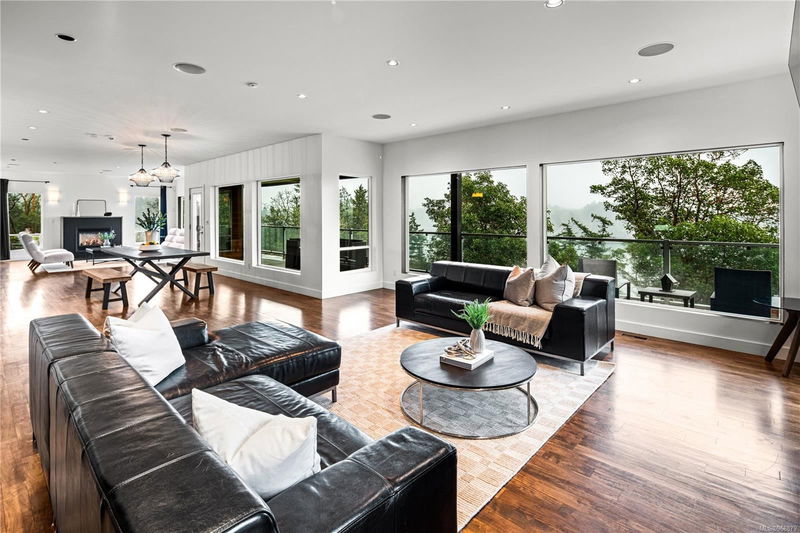Key Facts
- MLS® #: 968879
- Property ID: SIRC2012894
- Property Type: Residential, Single Family Detached
- Living Space: 6,758 sq.ft.
- Lot Size: 15.73 ac
- Year Built: 2010
- Bedrooms: 6+2
- Bathrooms: 7
- Parking Spaces: 10
- Listed By:
- RE/MAX Camosun
Property Description
Priced far below BC Assessed Value, this spectacular private estate on 15.73 acres has panoramic views of Prospect Lake and is just 20 minutes to both downtown Victoria and the YYJ Airport. You can search all over the Saanich Peninsula and you will not find anything that can rival what this property has to offer. This 8 bed, 7 bath, 6758sqft home built in 2010 includes a 2-bed self-contained basement suite, modern West Coast architecture, 9' ceilings, heat pump, air conditioning, home gym, a hot tub, chicken coop, EV charger, city water and RV parking!! Endless possibilities to add amenities with ample space for a pool, huge garage, gardens or a sports court. Enjoy the morning sunrises and gorgeous arbutus trees from 2 levels of private balconies. Or grab your paddle board and walk down to this beautiful lake where you can adventure all year long. Welcome to your own private paradise!
Rooms
- TypeLevelDimensionsFlooring
- EntranceMain32' 9.7" x 36' 10.7"Other
- BedroomMain39' 4.4" x 42' 7.8"Other
- BathroomMain0' x 0'Other
- Dining roomMain49' 2.5" x 68' 10.7"Other
- Living roomMain65' 7.4" x 68' 10.7"Other
- Family roomMain55' 9.2" x 62' 4"Other
- KitchenMain45' 11.1" x 52' 5.9"Other
- OtherMain29' 6.3" x 52' 5.9"Other
- BedroomMain29' 6.3" x 52' 5.9"Other
- StorageMain16' 4.8" x 32' 9.7"Other
- StorageMain19' 8.2" x 29' 6.3"Other
- OtherMain19' 8.2" x 26' 2.9"Other
- Walk-In Closet2nd floor42' 7.8" x 32' 9.7"Other
- Porch (enclosed)Main9' 10.1" x 36' 10.7"Other
- StorageMain36' 10.7" x 36' 10.7"Other
- BalconyMain42' 7.8" x 183' 8.7"Other
- BathroomMain0' x 0'Other
- Primary bedroom2nd floor55' 9.2" x 59' 6.6"Other
- Ensuite2nd floor0' x 0'Other
- Bedroom2nd floor62' 4" x 65' 7.4"Other
- Bedroom2nd floor45' 11.1" x 65' 7.4"Other
- Bedroom2nd floor36' 10.7" x 45' 11.1"Other
- Ensuite2nd floor29' 6.3" x 42' 7.8"Other
- Laundry room2nd floor29' 6.3" x 36' 10.7"Other
- Bathroom2nd floor65' 7.4" x 65' 7.4"Other
- Den2nd floor32' 9.7" x 36' 10.7"Other
- Walk-In Closet2nd floor19' 8.2" x 32' 9.7"Other
- Bonus Room2nd floor26' 2.9" x 36' 10.7"Other
- Bathroom2nd floor0' x 0'Other
- Walk-In Closet2nd floor19' 8.2" x 32' 9.7"Other
- Walk-In Closet2nd floor16' 4.8" x 36' 10.7"Other
- BedroomLower29' 6.3" x 49' 2.5"Other
- BedroomLower29' 6.3" x 42' 7.8"Other
- KitchenLower19' 8.2" x 42' 7.8"Other
- Living roomLower65' 7.4" x 65' 7.4"Other
- BathroomLower0' x 0'Other
- Exercise RoomLower55' 9.2" x 68' 10.7"Other
- PatioLower42' 7.8" x 206' 8.3"Other
- Balcony2nd floor26' 2.9" x 193' 6.8"Other
Listing Agents
Request More Information
Request More Information
Location
4810 Prospect Lake Rd, Saanich, British Columbia, V9E 1J2 Canada
Around this property
Information about the area within a 5-minute walk of this property.
Request Neighbourhood Information
Learn more about the neighbourhood and amenities around this home
Request NowPayment Calculator
- $
- %$
- %
- Principal and Interest 0
- Property Taxes 0
- Strata / Condo Fees 0

