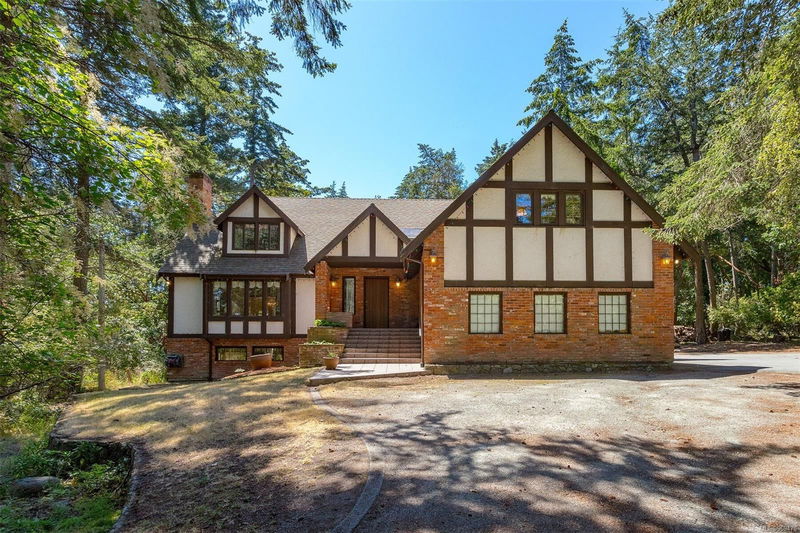Key Facts
- MLS® #: 969470
- Property ID: SIRC2012772
- Property Type: Residential, Single Family Detached
- Living Space: 4,994 sq.ft.
- Lot Size: 1.05 ac
- Year Built: 1984
- Bedrooms: 4+2
- Bathrooms: 4
- Parking Spaces: 5
- Listed By:
- Century 21 Queenswood Realty Ltd.
Property Description
Welcome to your private oasis in the heart of Queenswood. This exquisite custom home spans 4,994 finished square feet, ideal for large families or those who love to entertain. Featuring 6 bedrooms, each with large closets, and 4 spacious bathrooms throughout the home, there's ample space for everyone. The thoughtful layout and meticulous care put into this home offer a versatile canvas for easy future renovation possibilities. The main floor opens onto a sprawling, sun-drenched deck overlooking a serene park-like setting. Located mere minutes from Cadboro Bay Village, UVic, The Royal Victoria Yacht Club, and several parks, beaches and amenities, this home promises to impress!
Rooms
- TypeLevelDimensionsFlooring
- EntranceMain32' 9.7" x 26' 2.9"Other
- Living roomMain49' 2.5" x 68' 10.7"Other
- Dining roomMain45' 11.1" x 39' 4.4"Other
- KitchenMain45' 11.1" x 39' 4.4"Other
- Family roomMain55' 9.2" x 59' 6.6"Other
- Laundry roomMain19' 8.2" x 32' 9.7"Other
- BathroomMain0' x 0'Other
- Eating AreaMain42' 7.8" x 36' 10.7"Other
- OtherMain65' 7.4" x 68' 10.7"Other
- Primary bedroom2nd floor42' 7.8" x 49' 2.5"Other
- Walk-In Closet2nd floor29' 6.3" x 19' 8.2"Other
- Ensuite2nd floor0' x 0'Other
- Bathroom2nd floor0' x 0'Other
- Bedroom2nd floor42' 7.8" x 39' 4.4"Other
- Bedroom2nd floor52' 5.9" x 39' 4.4"Other
- Bedroom2nd floor45' 11.1" x 42' 7.8"Other
- Family roomLower49' 2.5" x 98' 5.1"Other
- BedroomLower45' 11.1" x 42' 7.8"Other
- BedroomLower22' 11.5" x 39' 4.4"Other
- Mud RoomLower22' 11.5" x 49' 2.5"Other
- WorkshopLower22' 11.5" x 59' 6.6"Other
- StorageLower42' 7.8" x 42' 7.8"Other
- Bathroom2nd floor0' x 0'Other
Listing Agents
Request More Information
Request More Information
Location
2595 Queenswood Dr, Saanich, British Columbia, V8N 1X6 Canada
Around this property
Information about the area within a 5-minute walk of this property.
Request Neighbourhood Information
Learn more about the neighbourhood and amenities around this home
Request NowPayment Calculator
- $
- %$
- %
- Principal and Interest 0
- Property Taxes 0
- Strata / Condo Fees 0

