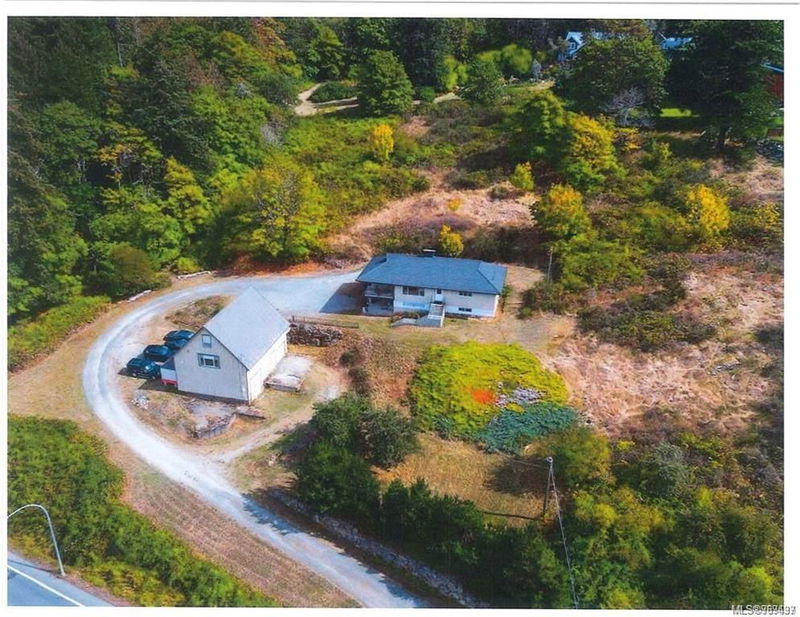Key Facts
- MLS® #: 969497
- Property ID: SIRC2012742
- Property Type: Residential, Single Family Detached
- Living Space: 4,480 sq.ft.
- Lot Size: 1 ac
- Year Built: 1974
- Bedrooms: 5+2
- Bathrooms: 5
- Parking Spaces: 10
- Listed By:
- RE/MAX Camosun
Property Description
ATTENTION extended families, investors and tradesmen, this ONE acre country gem with great views is for you! There is 4200SQFT of living space with 7 bedrooms, 5 bathrooms and 3 kitchens. This home features an open floor plan with 3 bedrooms up and 2 bedrooms down with a 400SQFT covered deck up and a 400SQFT patio down. The coach house has 2 bedrooms and 2 bathrooms and 1800SQFT. There is also a 1200SQFT unfinished 3 bay shop, one large enough to use as an enclosed motor home storage, one for a workshop and a 3 car garage with EV plug-ins. There is loads of outdoor parking available for vehicles and/or toys. This versatile acreage is located across from The Red Barn Market at Wallace Drive overlooking Tod Flats. A quick 10minute from the Butchart Gardens, this home is one of a kind!
Rooms
- TypeLevelDimensionsFlooring
- EntranceMain3' 11" x 7' 2"Other
- Living roomMain14' 3.9" x 17' 3.9"Other
- Dining roomMain9' 6" x 12' 9.6"Other
- BedroomMain9' 9.6" x 9' 2"Other
- KitchenMain8' 9" x 11' 8"Other
- BedroomMain9' 2" x 11' 3"Other
- Primary bedroomMain10' 11" x 13' 2"Other
- BalconyMain13' 3" x 25' 5"Other
- Family roomLower9' 11" x 21' 6.9"Other
- OtherLower6' x 10' 9.9"Other
- BedroomLower10' 9.9" x 11' 6.9"Other
- Dining roomLower10' 9.9" x 10' 9"Other
- KitchenLower9' 6.9" x 10' 9"Other
- BathroomLower0' x 0'Other
- BedroomLower9' 5" x 9' 9"Other
- BathroomMain0' x 0'Other
- EnsuiteMain0' x 0'Other
- EntranceOther6' 2" x 6' 3"Other
- KitchenMain10' 5" x 13' 9.6"Other
- Living roomMain22' x 25' 6"Other
- BedroomOther9' 11" x 10' 11"Other
- BathroomOther0' x 0'Other
- Walk-In Closet2nd floor5' 6.9" x 5' 8"Other
- Bathroom2nd floor0' x 0'Other
- Bedroom2nd floor15' 3.9" x 16' 2"Other
- OtherMain12' 9.6" x 29' 9.6"Other
- OtherMain12' 3.9" x 29' 9.6"Other
- PatioLower13' 8" x 25' 3.9"Other
- StorageMain12' 9.6" x 29' 9.6"Other
Listing Agents
Request More Information
Request More Information
Location
5621 West Saanich Rd, Saanich, British Columbia, V9E 2G1 Canada
Around this property
Information about the area within a 5-minute walk of this property.
Request Neighbourhood Information
Learn more about the neighbourhood and amenities around this home
Request NowPayment Calculator
- $
- %$
- %
- Principal and Interest 0
- Property Taxes 0
- Strata / Condo Fees 0

