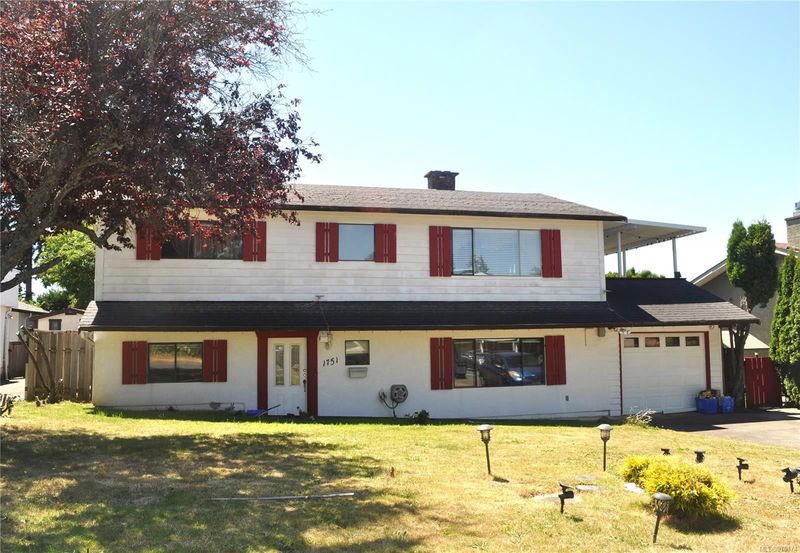Key Facts
- MLS® #: 970174
- Property ID: SIRC2012530
- Property Type: Residential, Single Family Detached
- Living Space: 2,182 sq.ft.
- Lot Size: 0.16 ac
- Year Built: 1978
- Bedrooms: 4
- Bathrooms: 2
- Parking Spaces: 4
- Listed By:
- DFH Real Estate Ltd.
Property Description
1751 TRIEST CRES – Perfect location close to all levels of schools, parks and recreational facilities in the much sought-after family oriented neighbourhood of GORDON HEAD where homes seldom come available on this lovely street so if you hurry you can call this your new home just in time for the new school year. This spacious family home features include fireplace, oak hardwood in kitchen & dining room and very large-sized two bedrooms on upper main level which can easily be converted to three bedrooms if desired. Bonus is the huge over 1000 s/f 2-bedroom additional accommodation with own laundry on entry level, ideal for an extended family or as a mortgage helper! Secure private backyard that faces south. Home requires some cosmetic updating and priced smart for this market to allow for smart buyers seeking such opportunity. All measurements, sq/ft & lot size are approximate with Buyers to verify if important.
Rooms
- TypeLevelDimensionsFlooring
- Dining room2nd floor36' 10.7" x 39' 4.4"Other
- EntranceMain19' 8.2" x 32' 9.7"Other
- Primary bedroom2nd floor49' 2.5" x 52' 5.9"Other
- Kitchen2nd floor32' 9.7" x 39' 4.4"Other
- Living room2nd floor45' 11.1" x 62' 4"Other
- KitchenMain26' 2.9" x 36' 10.7"Other
- Bedroom2nd floor36' 10.7" x 39' 4.4"Other
- Dining roomMain29' 6.3" x 36' 10.7"Other
- Living roomMain42' 7.8" x 62' 4"Other
- Bathroom2nd floor0' x 0'Other
- OtherMain36' 10.7" x 52' 5.9"Other
- BedroomMain32' 9.7" x 42' 7.8"Other
- BedroomMain36' 10.7" x 36' 10.7"Other
- Laundry roomMain22' 11.5" x 22' 11.5"Other
- BathroomMain0' x 0'Other
- Other2nd floor36' 10.7" x 49' 2.5"Other
- Other2nd floor36' 10.7" x 88' 6.9"Other
Listing Agents
Request More Information
Request More Information
Location
1751 Triest Cres, Saanich, British Columbia, V8N 4W9 Canada
Around this property
Information about the area within a 5-minute walk of this property.
Request Neighbourhood Information
Learn more about the neighbourhood and amenities around this home
Request NowPayment Calculator
- $
- %$
- %
- Principal and Interest 0
- Property Taxes 0
- Strata / Condo Fees 0

