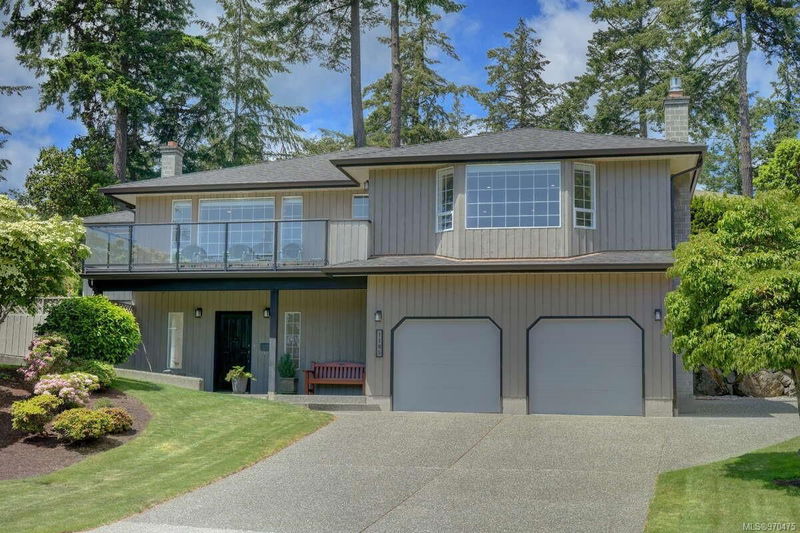Key Facts
- MLS® #: 970475
- Property ID: SIRC2012327
- Property Type: Residential, Single Family Detached
- Living Space: 2,956 sq.ft.
- Lot Size: 0.25 ac
- Year Built: 1986
- Bedrooms: 2+1
- Bathrooms: 4
- Parking Spaces: 6
- Listed By:
- Easy List Realty
Property Description
For additional information, please click on Brochure button below.
Extensively updated, versatile home with a beautiful Pastoral view in a prime location! Main living level features: Primary & 2nd bed. A bright open flow with spacious kitchen/family room - quartz counters, large island, high end appliances, dining area. Separate dining room or flex room. Separate living room. Lower level provides: Family/guest space with large rec./flex room with adjoining powder room, 3rd bed with its own 3-piece ensuite, large laundry/mud room, plenty of storage. New in recent years: Roof, heat pump (cooling), hot water on demand, gas fireplace, appliances, garage doors, sprinkler system updates. Updated: kitchen, baths, flooring, lighting and more. Electric car charger & green house. Lots of parking. One of the best areas for walking & cycling. Peace & privacy far from busy roads, short drive to all amenities. A truly wonderful neighbourhood!
Rooms
- TypeLevelDimensionsFlooring
- Primary bedroomMain42' 7.8" x 48' 7.8"Other
- BedroomMain36' 10.9" x 39' 7.5"Other
- EnsuiteMain6' 3" x 8'Other
- BedroomLower40' 2.2" x 57' 11.6"Other
- BathroomMain7' 9" x 12' 3.9"Other
- EnsuiteLower6' 3" x 7' 9.6"Other
- BathroomLower5' 3" x 6' 3"Other
- KitchenMain33' 8.5" x 56' 4.4"Other
- Living roomMain46' 5.8" x 59' 3.8"Other
- Family roomMain48' 7.8" x 68' 7.6"Other
- Dining roomMain33' 10.6" x 47' 6.8"Other
- Walk-In ClosetMain15' 10.1" x 34' 5.3"Other
- Recreation RoomLower42' 11.1" x 62' 10.7"Other
- EntranceLower21' 10.5" x 54' 1.6"Other
- Laundry roomLower28' 8.4" x 46' 2.3"Other
- StorageLower31' 2" x 28' 8.4"Other
Listing Agents
Request More Information
Request More Information
Location
1105 Donwood Dr, Saanich, British Columbia, V8X 4G3 Canada
Around this property
Information about the area within a 5-minute walk of this property.
Request Neighbourhood Information
Learn more about the neighbourhood and amenities around this home
Request NowPayment Calculator
- $
- %$
- %
- Principal and Interest 0
- Property Taxes 0
- Strata / Condo Fees 0

