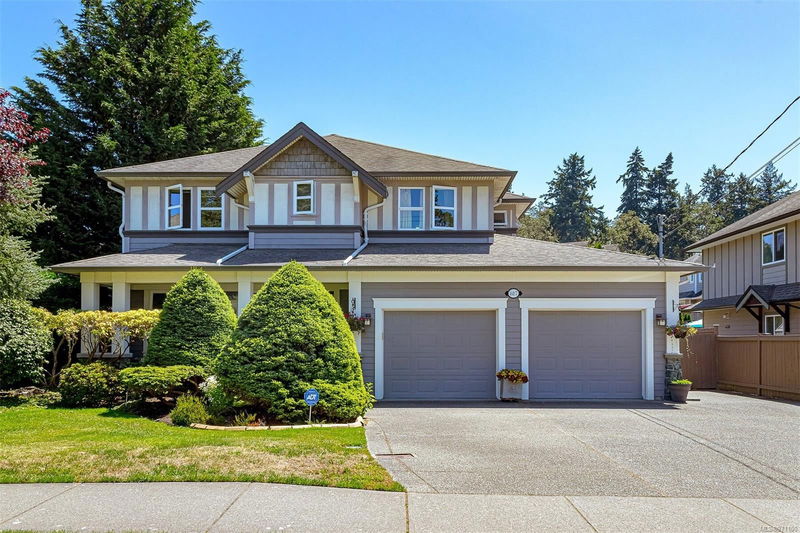Key Facts
- MLS® #: 971100
- Property ID: SIRC2011994
- Property Type: Residential, Single Family Detached
- Living Space: 2,596 sq.ft.
- Lot Size: 0.14 ac
- Year Built: 2002
- Bedrooms: 3
- Bathrooms: 3
- Parking Spaces: 4
- Listed By:
- Fair Realty
Property Description
Welcome to a prestigious executive residence nestled in the sought-after High Quadra area. Freshly painted interior. This home offers a seamless blend of elegance and convenience, surrounded by a plethora of attractions. High Quadra provides easy access to nature havens like Beckwith Park and Swan Lake Nature Sanctuary, as well as outdoor destinations such as Beaver and Elk Lake – perfect for hiking and swimming. Enjoy leisure at the Saanich Commonwealth Pool and Lochside Trail, easily reachable by a short bike ride.
Experience a unique home designed for both work and entertainment. Features include crown moldings, ample windows, a granite-adorned kitchen with plumbing for an additional sink, and a practical crawl space. The outdoor awning extends over the back patio, while a Central Vacuum system adds convenience. A spacious den with exterior access and a lavish master suite with a lounge await you.
Rooms
- TypeLevelDimensionsFlooring
- EntranceMain21' 7" x 29' 9.4"Other
- Porch (enclosed)Main19' 11.3" x 68' 7.6"Other
- DenMain43' 5.6" x 46' 2.3"Other
- Living roomMain49' 5.7" x 62' 10.7"Other
- BathroomMain0' x 0'Other
- Dining roomMain40' 8.9" x 42' 10.9"Other
- OtherMain16' 8" x 16' 4.8"Other
- KitchenMain41' 6.8" x 43' 5.6"Other
- OtherMain73' 6.6" x 75' 2.3"Other
- Laundry roomMain22' 11.5" x 41' 3.2"Other
- Porch (enclosed)Main19' 11.3" x 68' 7.6"Other
- PatioMain45' 1.3" x 149' 1.8"Other
- Primary bedroom2nd floor50' 3.9" x 102' 6.3"Other
- Balcony2nd floor11' 5.7" x 36' 10.7"Other
- Walk-In Closet2nd floor21' 3.9" x 30' 10.8"Other
- Ensuite2nd floor0' x 0'Other
- Bedroom2nd floor35' 6.3" x 36' 4.2"Other
- Bathroom2nd floor0' x 0'Other
- Bedroom2nd floor35' 9.9" x 36' 4.2"Other
Listing Agents
Request More Information
Request More Information
Location
817 Rogers Ave, Saanich, British Columbia, V8X 3R1 Canada
Around this property
Information about the area within a 5-minute walk of this property.
Request Neighbourhood Information
Learn more about the neighbourhood and amenities around this home
Request NowPayment Calculator
- $
- %$
- %
- Principal and Interest 0
- Property Taxes 0
- Strata / Condo Fees 0

