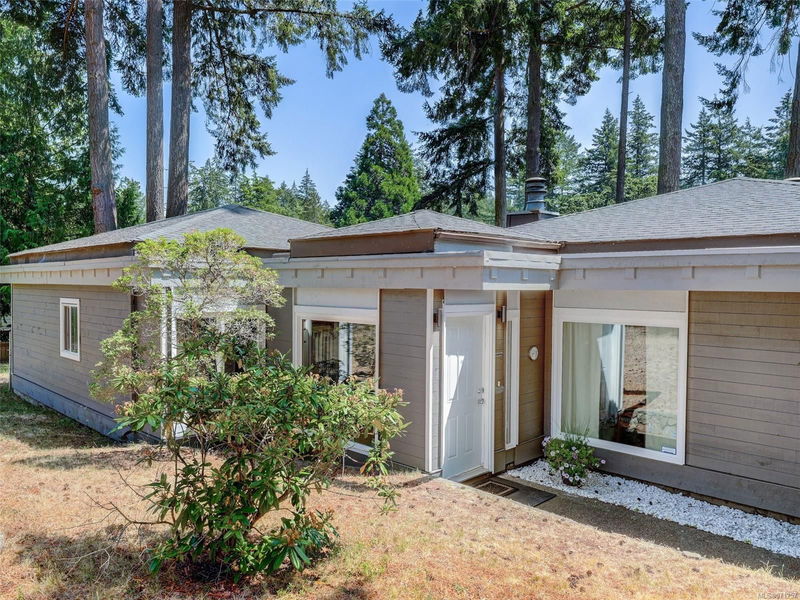Key Facts
- MLS® #: 971257
- Property ID: SIRC2011955
- Property Type: Residential, Single Family Detached
- Living Space: 2,211 sq.ft.
- Lot Size: 0.39 ac
- Year Built: 1977
- Bedrooms: 3
- Bathrooms: 3
- Parking Spaces: 4
- Listed By:
- Century 21 Queenswood Realty Ltd.
Property Description
OUTSTANDING VALUE FOR THIS AREA!!! One Level Home, located in the Broadmead neighbourhood. This "family perfect" custom built rancher offers 3 bedrooms and 3 bathrooms (including a master suite); newer, oversized windows throughout to flood the home with natural light; an open floorplan that features beautiful hardwood floors in the dining room, living room through to the family room; a laundry room and generous double-car garage connected to a large "eat-in" family kitchen. There is a deck and patio leading from the main rooms which overlooks the Southwest portion of the surrounding fenced yard. This easy-care property is larger than most in the area - at almost 17,000sqft - giving lots of room for activities and gardening. Great location near Broadmead Village shops and only minutes away from schools, parks and oceanside beaches. House is set back off the road, with the driveway off a mini cul-de-sac; solid fencing along the roadside of the property to subdue any traffic noise.
Rooms
- TypeLevelDimensionsFlooring
- KitchenMain36' 10.7" x 36' 10.7"Other
- Dining roomMain52' 5.9" x 36' 10.7"Other
- EntranceMain36' 10.7" x 26' 2.9"Other
- Living roomMain59' 6.6" x 52' 5.9"Other
- Eating AreaMain45' 11.1" x 26' 2.9"Other
- BathroomMain0' x 0'Other
- Family roomMain45' 11.1" x 36' 10.7"Other
- BathroomMain0' x 0'Other
- Primary bedroomMain49' 2.5" x 36' 10.7"Other
- BedroomMain11' x 11'Other
- BedroomMain45' 11.1" x 42' 7.8"Other
- EnsuiteMain0' x 0'Other
- Laundry roomMain29' 6.3" x 22' 11.5"Other
- Walk-In ClosetMain16' 4.8" x 16' 4.8"Other
- OtherMain75' 5.5" x 68' 10.7"Other
- PatioMain59' 6.6" x 22' 11.5"Other
- OtherMain42' 7.8" x 32' 9.7"Other
Listing Agents
Request More Information
Request More Information
Location
979 Royal Oak Dr, Saanich, British Columbia, V8X 3T6 Canada
Around this property
Information about the area within a 5-minute walk of this property.
Request Neighbourhood Information
Learn more about the neighbourhood and amenities around this home
Request NowPayment Calculator
- $
- %$
- %
- Principal and Interest 0
- Property Taxes 0
- Strata / Condo Fees 0

