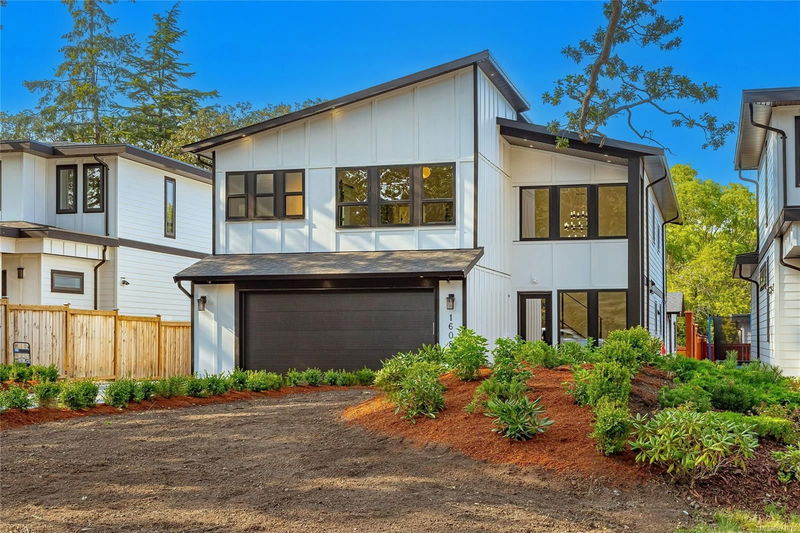Key Facts
- MLS® #: 971879
- Property ID: SIRC2011566
- Property Type: Residential, Single Family Detached
- Living Space: 3,732 sq.ft.
- Lot Size: 0.20 ac
- Year Built: 2024
- Bedrooms: 4+2
- Bathrooms: 6
- Parking Spaces: 3
- Listed By:
- RE/MAX Camosun
Property Description
OPEN HOUSE: Sat. and Sun. 14th and 15th: 2:00-4:00 PM....MODERN NEW HOME at its finest!! Features a Beautiful Floor plan with great design and top grade quality. Features approx. 3000 sf: ( Main House ) 5 Bedrooms, and 4.5 baths; includes a legal 1-2 BR suite. At the back, there's ( 2 ) Accessory Buildings each could be self contained accommodation ( additional areas of 573 sf and 222 sf ): could also be private home office ...a man cave or additional Accommodation? 9' ceilings throughout plus high 14' high vaulted ceilings in the living room and primary bedroom. Engineered wide plank wood floors, expansive windows, and modern finishes. Gorgeous kitchen with custom cabinetry, marble patterned waterfall island for casual dining and quality s/s top-of-the-line appliances. Other features include a heat pump, h/w on-demand surround video surveillance, and a double-car garage. Appreciate its luxurious lifestyle and its proximity to well-connected conveniences. M.
Rooms
- TypeLevelDimensionsFlooring
- OtherLower20' 6.9" x 21'Other
- EntranceLower5' 2" x 11' 6"Other
- KitchenLower9' 3" x 13' 6.9"Other
- Living roomLower12' 11" x 15' 9"Other
- BedroomLower11' 6.9" x 11' 11"Other
- BedroomLower10' 2" x 11' 8"Other
- BathroomLower0' x 0'Other
- StorageLower11' 6" x 16' 11"Other
- Primary bedroomMain11' 9.9" x 17' 3"Other
- BedroomMain10' 8" x 10' 11"Other
- BedroomMain10' 11" x 11' 2"Other
- Walk-In ClosetMain7' 3.9" x 8' 9"Other
- Living roomMain14' x 19' 11"Other
- Laundry roomMain6' 9.6" x 8' 2"Other
- KitchenMain13' 6" x 13' 6.9"Other
- Dining roomMain9' 9" x 11' 6"Other
- BathroomMain0' x 0'Other
- BathroomMain0' x 0'Other
- EnsuiteMain0' x 0'Other
- OtherOther3' 9.9" x 6' 9"Other
- OtherOther8' 11" x 14' 2"Other
- BathroomOther0' x 0'Other
- OtherOther8' 9.6" x 10' 9.9"Other
- OtherOther12' 9" x 13' 3"Other
- BedroomOther11' 2" x 11' 11"Other
- BathroomOther0' x 0'Other
Listing Agents
Request More Information
Request More Information
Location
1608 Derby Rd, Saanich, British Columbia, V8P 1T7 Canada
Around this property
Information about the area within a 5-minute walk of this property.
Request Neighbourhood Information
Learn more about the neighbourhood and amenities around this home
Request NowPayment Calculator
- $
- %$
- %
- Principal and Interest 0
- Property Taxes 0
- Strata / Condo Fees 0

