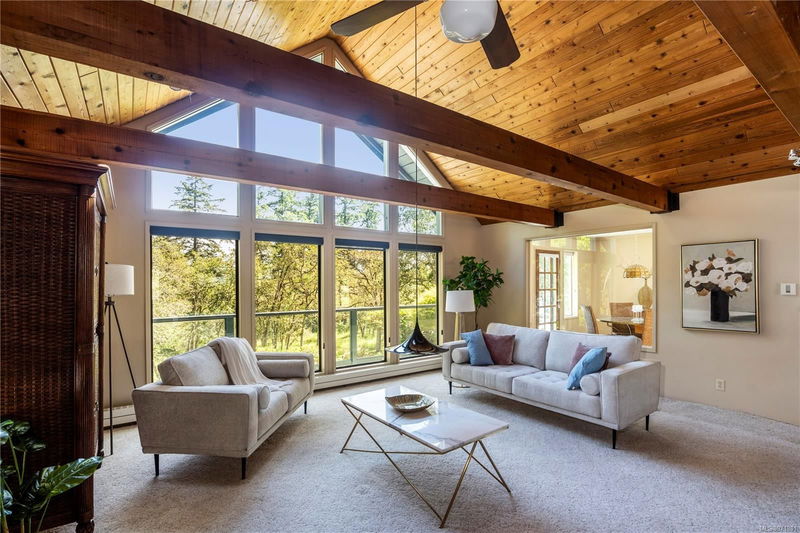Key Facts
- MLS® #: 971881
- Property ID: SIRC2011561
- Property Type: Residential, Single Family Detached
- Living Space: 3,558 sq.ft.
- Lot Size: 4.98 ac
- Year Built: 1977
- Bedrooms: 3
- Bathrooms: 4
- Parking Spaces: 6
- Listed By:
- Royal LePage Coast Capital - Chatterton
Property Description
5-acre estate with a stunning 3 bed, 4 bath home spanning 3500 sqft. The post & beam construction, complemented by cedar vaulted ceilings & floor-to-ceiling windows, creates a harmonious blend of rustic charm & modern elegance. The kitchen, adorned with exposed brick & a large island, offers a picturesque view of your vineyard through a bank of windows. The owner's suite features access to the back deck, a large walk-in closet & a luxurious ensuite with a rainfall shower, a soaker tub & water closet with a bidet. Outdoor living is equally impressive here, with an extensive network of decks & patios perfect for gatherings & enjoying the surroundings. The lower level is made for entertaining with a large rec room, wine cellar.. Additional amenities include a separate 2-car garage with storage & carport. You'll love this legacy estate, offering an unparalleled lifestyle amidst rural Saanich's splendour.
Rooms
- TypeLevelDimensionsFlooring
- KitchenMain39' 4.4" x 62' 4"Other
- Living roomMain55' 9.2" x 62' 4"Other
- Living / Dining RoomMain39' 4.4" x 39' 4.4"Other
- EntranceMain19' 8.2" x 22' 11.5"Other
- Primary bedroomMain39' 4.4" x 42' 7.8"Other
- EnsuiteMain0' x 0'Other
- Walk-In ClosetMain26' 2.9" x 32' 9.7"Other
- BedroomMain39' 4.4" x 39' 4.4"Other
- BathroomMain0' x 0'Other
- BedroomMain36' 10.7" x 36' 10.7"Other
- Wine cellarLower42' 7.8" x 55' 9.2"Other
- Loft2nd floor36' 10.7" x 39' 4.4"Other
- Wine cellarLower36' 10.7" x 39' 4.4"Other
- Recreation RoomLower62' 4" x 98' 5.1"Other
- BathroomLower0' x 0'Other
- OtherMain68' 10.7" x 108' 3.2"Other
- Laundry roomLower19' 8.2" x 39' 4.4"Other
- OtherLower39' 4.4" x 49' 2.5"Other
- OtherMain16' 4.8" x 88' 6.9"Other
- OtherMain49' 2.5" x 59' 6.6"Other
- OtherMain62' 4" x 75' 5.5"Other
- BathroomMain0' x 0'Other
- Loft2nd floor32' 9.7" x 75' 5.5"Other
- WorkshopMain26' 2.9" x 42' 7.8"Other
- OtherMain26' 2.9" x 39' 4.4"Other
- GreenhouseMain39' 4.4" x 39' 4.4"Other
Listing Agents
Request More Information
Request More Information
Location
4740 Beaverdale Rd, Saanich, British Columbia, V8Z 6K2 Canada
Around this property
Information about the area within a 5-minute walk of this property.
Request Neighbourhood Information
Learn more about the neighbourhood and amenities around this home
Request NowPayment Calculator
- $
- %$
- %
- Principal and Interest 0
- Property Taxes 0
- Strata / Condo Fees 0

