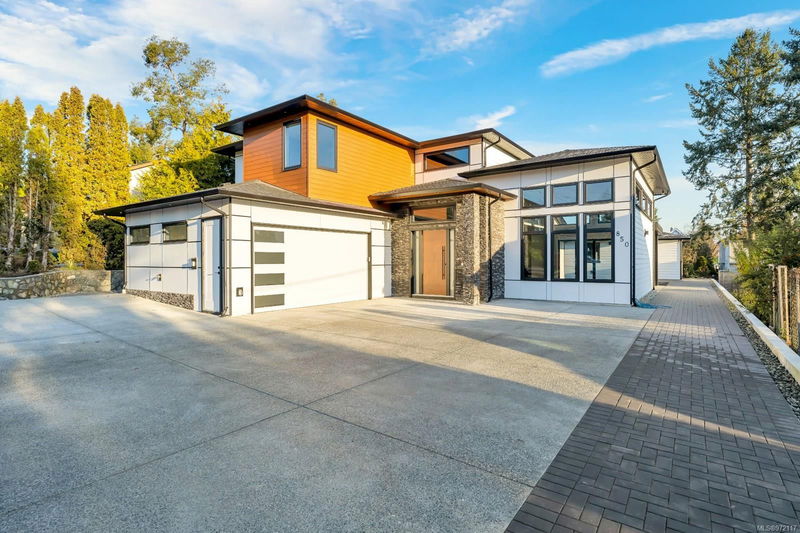Key Facts
- MLS® #: 972117
- Property ID: SIRC2011464
- Property Type: Residential, Single Family Detached
- Living Space: 3,162 sq.ft.
- Lot Size: 0.20 ac
- Year Built: 2023
- Bedrooms: 6
- Bathrooms: 5
- Parking Spaces: 5
- Listed By:
- Fair Realty
Property Description
Exquisite custom family home w/2 bedroom garden suite in one of the most sought after areas of Saanich. The Sellers didn't miss the mark on the finish and features that this home has to offer. The main level with it's vaulted ceiling and expansive windows is sure to impress. But wait there's more... a kitchen that will leave you in awe, huge island, top of the line appliances, two primary bedrooms one on the main and the other on the second floor. All bedrooms have there own heat pump heads and en-suite bathrooms. How about a spacious garage, workshop and loads of parking to help make this house a home. The fully fenced low maintenance yard w/covered patio is perfect for the kids and/or pets. The garden suite was perfectly designed allowing the tenant to drive right up to their own front door. Don't miss out on this truly exceptional property. Book a viewing today!!
Rooms
- TypeLevelDimensionsFlooring
- EntranceMain9' 2" x 8' 9.6"Other
- Living roomMain12' 6.9" x 16' 6"Other
- Dining roomMain13' 6.9" x 15' 6.9"Other
- Laundry roomMain7' 8" x 9' 6.9"Other
- KitchenMain11' 9" x 15' 6.9"Other
- Great RoomMain14' x 16' 6"Other
- PatioMain11' 9" x 16' 6"Other
- Primary bedroomMain13' 9" x 16' 3"Other
- EnsuiteMain9' 3" x 12' 2"Other
- WorkshopMain11' 6" x 10'Other
- OtherMain19' 9.6" x 20' 9.6"Other
- Primary bedroom2nd floor13' 9" x 15' 6.9"Other
- Ensuite2nd floor9' x 7' 9"Other
- Ensuite2nd floor8' 3" x 5'Other
- Bedroom2nd floor9' 8" x 11' 2"Other
- Walk-In Closet2nd floor9' x 6' 3.9"Other
- Bedroom2nd floor10' 6" x 10' 2"Other
- Ensuite2nd floor5' 6" x 7' 3.9"Other
- OtherOther5' x 12' 6"Other
- BathroomOther8' 6" x 5'Other
- BedroomOther9' 6" x 10'Other
- OtherOther11' 3" x 12' 6"Other
- BedroomOther9' 6" x 10'Other
Listing Agents
Request More Information
Request More Information
Location
850 Snowdrop Ave, Saanich, British Columbia, V8Z 2N2 Canada
Around this property
Information about the area within a 5-minute walk of this property.
Request Neighbourhood Information
Learn more about the neighbourhood and amenities around this home
Request NowPayment Calculator
- $
- %$
- %
- Principal and Interest 0
- Property Taxes 0
- Strata / Condo Fees 0

