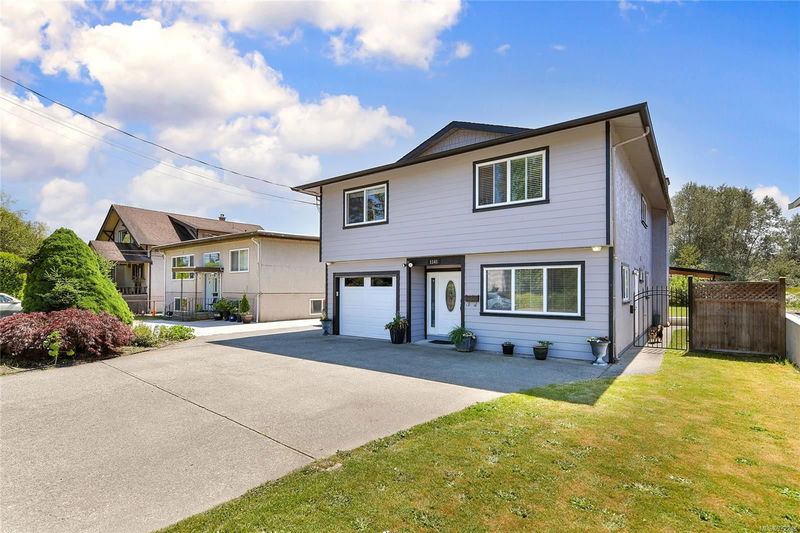Key Facts
- MLS® #: 972248
- Property ID: SIRC2011316
- Property Type: Residential, Single Family Detached
- Living Space: 2,983 sq.ft.
- Lot Size: 0.17 ac
- Year Built: 1983
- Bedrooms: 3+3
- Bathrooms: 4
- Parking Spaces: 4
- Listed By:
- RE/MAX Camosun
Property Description
Look no further, discover this stunningly renovated spacious home! Step into a large welcoming entrance to the home; Heading up the stairs you will find 3 bedrooms, 2 bathrooms, and a comfortable family room for all of those important moments together. Leading into the modern updated kitchen and separate dining room leading onto a covered deck perfect for hosting your family bbqs this summer. Heading back downstairs you will see a 4th bedroom, full bathroom, rec-room that fortunately includes a separate entrance and rough-ins for open opportunity for a secondary in-law suite. Also feature a spacious 2 bedroom suite, perfect for your family or as a mortgage helper. Head outside and you will find a spacious well maintained yard. Enjoy the utmost convenience of its location on Roy Rd, situated near all essential amenities, schools, restaurants, and a short walk away from various trails and Panama Hill Park, providing endless opportunities for your outdoor adventures.
Rooms
- TypeLevelDimensionsFlooring
- OtherLower36' 7.7" x 30' 4.1"Other
- EntranceLower19' 8.2" x 45' 1.3"Other
- BathroomLower4' 11" x 7' 3.9"Other
- DenLower31' 11.8" x 36' 10.9"Other
- BedroomLower36' 7.7" x 54' 4.7"Other
- BedroomLower37' 2" x 40' 5.4"Other
- Living roomLower47' 3.7" x 48' 4.7"Other
- BedroomLower36' 4.2" x 37' 5.6"Other
- BathroomLower5' 6.9" x 11' 3.9"Other
- PatioLower27' 10.6" x 63' 11.7"Other
- PatioLower31' 2" x 57' 11.6"Other
- KitchenLower37' 5.6" x 48' 1.5"Other
- Family roomMain36' 7.7" x 41' 3.2"Other
- OtherMain12' x 27'Other
- BedroomMain36' 4.2" x 37' 11.9"Other
- KitchenMain47' 6.8" x 50' 3.9"Other
- Living / Dining RoomMain44' 10.1" x 60' 5.1"Other
- BedroomMain33' 7.5" x 44' 10.1"Other
- BathroomMain13' 5" x 8' 9"Other
- BedroomMain44' 3.4" x 46' 9"Other
- EnsuiteMain4' 6.9" x 5' 2"Other
- Walk-In ClosetMain16' 11.5" x 30' 10.8"Other
Listing Agents
Request More Information
Request More Information
Location
1141 Roy Rd, Saanich, British Columbia, V8Z 2X5 Canada
Around this property
Information about the area within a 5-minute walk of this property.
Request Neighbourhood Information
Learn more about the neighbourhood and amenities around this home
Request NowPayment Calculator
- $
- %$
- %
- Principal and Interest 0
- Property Taxes 0
- Strata / Condo Fees 0

