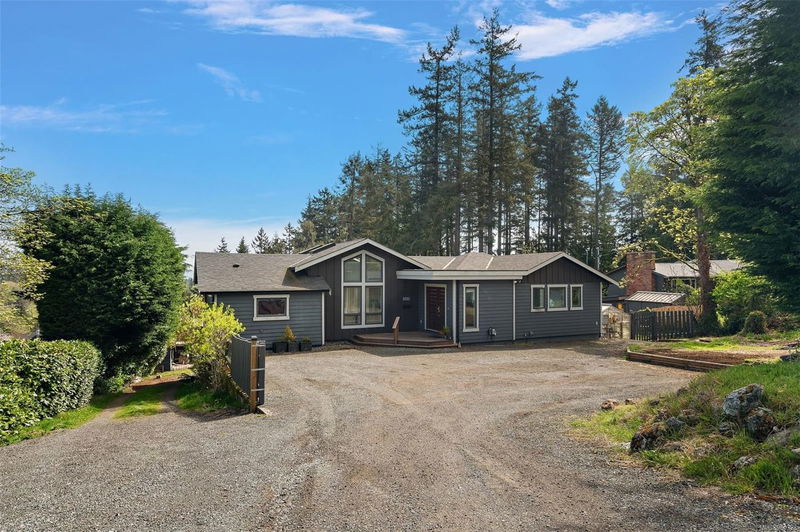Key Facts
- MLS® #: 960323
- Property ID: SIRC1893254
- Property Type: Residential, Single Family Detached
- Living Space: 3,401 sq.ft.
- Lot Size: 1.63 ac
- Year Built: 1956
- Bedrooms: 3+2
- Bathrooms: 4
- Parking Spaces: 10
- Listed By:
- Coldwell Banker Oceanside Real Estate
Property Description
Prepare to be impressed! This tastefully updated 5-bed, 4-bath home (with suite) stands amid a peaceful, 1.6-acre lot on the Saanich Peninsula. It provides stunning views of neighbouring farms and the ocean beyond. Features include a spacious laundry room; in-floor heating; a new, full-size water tank; Heat Pump; EV-charger; plenty of storage; and a root cellar (or wine cave?). With minor additions, a studio with exterior French doors could be converted into a fully functional, private guest suite. Enjoy the outdoors on your spacious deck or duck under the pergola on rainy days. Putter away in the greenhouse and deer-fenced gardens. Or, stroll to your own small orchard of fruit trees. A hidden gem, Wellsview Road is close to hiking, beaches, farmers’ markets, and Elk Lake Park. It’s highly convenient, too, for trips to Swartz Bay and the Airport or commutes downtown. With 3400 sq/ft of living space, you can bring the whole fam, all the animals, and big dreams for what to build next.
Rooms
- TypeLevelDimensionsFlooring
- EntranceMain7' x 11'Other
- KitchenMain10' x 18'Other
- Dining roomMain12' x 16'Other
- Living roomMain14' x 16'Other
- Primary bedroomMain13' x 15'Other
- BedroomMain10' x 11'Other
- Family roomLower12' x 20'Other
- BedroomMain10' x 11'Other
- OtherMain15' x 16'Other
- Porch (enclosed)Main11' x 11'Other
- OtherMain15' x 32'Other
- Laundry roomLower8' x 11'Other
- StudioLower12' x 19'Other
- OtherLower6' x 14'Other
- StorageLower7' x 13'Other
- KitchenLower8' x 12'Other
- BedroomLower10' x 13'Other
- EntranceLower5' x 10'Other
- OtherLower7' x 10'Other
- Living roomLower10' x 14'Other
- BedroomLower11' x 15'Other
- PatioLower10' x 12'Other
- StudioOther8' x 31'Other
- GreenhouseOther10' x 15'Other
- PatioLower12' x 12'Other
- PatioOther14' x 15'Other
- StorageOther8' x 10'Other
- StorageOther8' x 10'Other
Listing Agents
Request More Information
Request More Information
Location
5675 Wellsview Rd, Saanich, British Columbia, V8Y 1V4 Canada
Around this property
Information about the area within a 5-minute walk of this property.
Request Neighbourhood Information
Learn more about the neighbourhood and amenities around this home
Request NowPayment Calculator
- $
- %$
- %
- Principal and Interest 0
- Property Taxes 0
- Strata / Condo Fees 0

