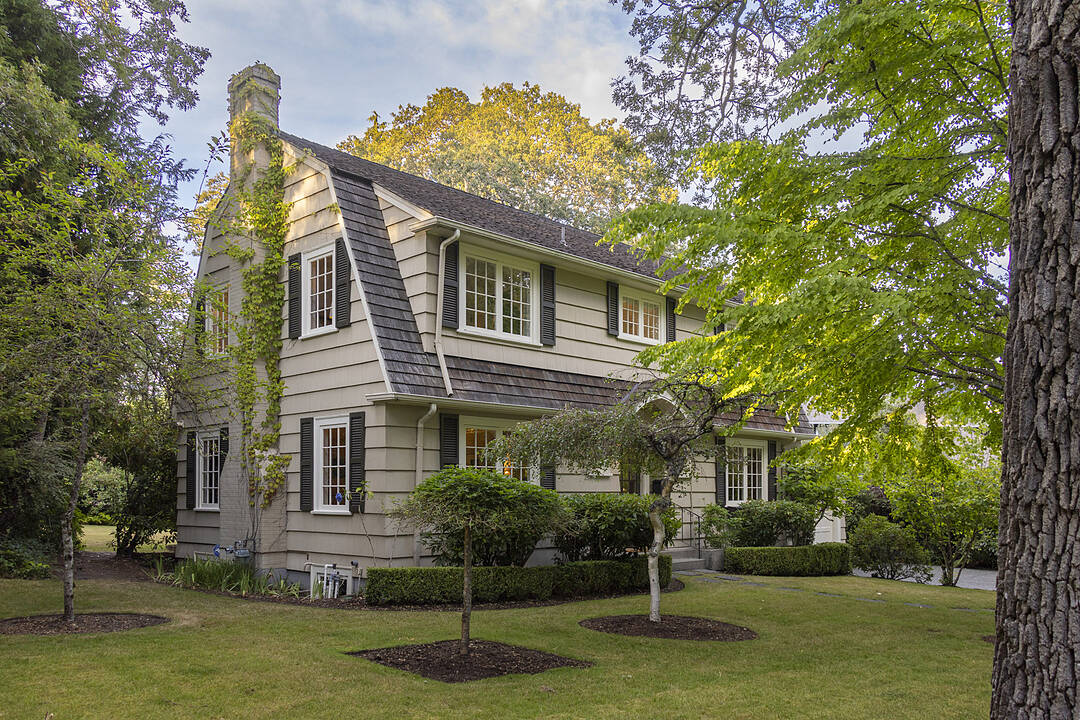Key Facts
- MLS® #: 1009271
- Property ID: SIRC2557814
- Property Type: Residential, Single Family Detached
- Style: 2 storey
- Living Space: 2,780 sq.ft.
- Lot Size: 0.57 ac
- Year Built: 1941
- Bedrooms: 4
- Bathrooms: 4
- Parking Spaces: 2
- Listed By:
- Lisa Williams
Property Description
Elegant and beautifully presented four bedroom, four bathroom bath home sited on a spacious .57 acre property in the Uplands! This charming home has seen many thoughtful upgrades over the years, adding modern elements to its original character. Highlights include a new hi-efficiency heat pump, oversized living room with feature fireplace, separate dining room, bright and open kitchen with marble countertops and hi-end appliances, gorgeous family room with high ceilings, gas fireplace, floor to ceiling windows, and French doors opening out to a private dining terrace. Guest bathroom, spacious office, lovely guest bedroom with full bathroom also on main level, and oversized primary bedroom with deluxe ensuite, plus two additional bedrooms and bathroom upstairs. Beautifully landscaped and private fenced back yard with a pathway leading to the full-sized tennis court. Wonderful location close to top-ranked schools, Uplands Golf Club, Victoria Yacht Club and great shopping, amenities and beaches!
Downloads & Media
Amenities
- 2 Fireplaces
- Acreage
- Backyard
- Basement - Unfinished
- Boating
- Cycling
- Fishing
- Garage
- Gardens
- Hiking
- Laundry
- Marble Countertops
- Ocean / Beach
- Outdoor Living
- Parking
- Patio
- Privacy Fence
- Professional Grade Appliances
- Scenic
- Stainless Steel Appliances
- Storage
- Tennis Court(s)
Rooms
- TypeLevelDimensionsFlooring
- EntranceMain39' 4.4" x 26' 2.9"Other
- KitchenMain62' 4" x 39' 4.4"Other
- Dining roomMain36' 10.7" x 42' 7.8"Other
- Primary bedroom2nd floor72' 2.1" x 45' 11.1"Other
- Living roomMain72' 2.1" x 45' 11.1"Other
- Bedroom2nd floor36' 10.7" x 39' 4.4"Other
- Bedroom2nd floor36' 10.7" x 39' 4.4"Other
- Home officeMain36' 10.7" x 39' 4.4"Other
- Family roomMain82' 2.5" x 49' 2.5"Other
- Mud RoomMain16' 4.8" x 32' 9.7"Other
- BedroomMain39' 4.4" x 32' 9.7"Other
- OtherMain62' 4" x 36' 10.7"Other
- PatioMain85' 3.6" x 49' 2.5"Other
- BasementLower88' 6.9" x 131' 2.8"Other
Ask Me For More Information
Location
2570 Lansdowne Road, Oak Bay, British Columbia, V8R 3P3 Canada
Around this property
Information about the area within a 5-minute walk of this property.
Request Neighbourhood Information
Learn more about the neighbourhood and amenities around this home
Request NowPayment Calculator
- $
- %$
- %
- Principal and Interest 0
- Property Taxes 0
- Strata / Condo Fees 0
Marketed By
Sotheby’s International Realty Canada
752 Douglas Street
Victoria, British Columbia, V8W 3M6

