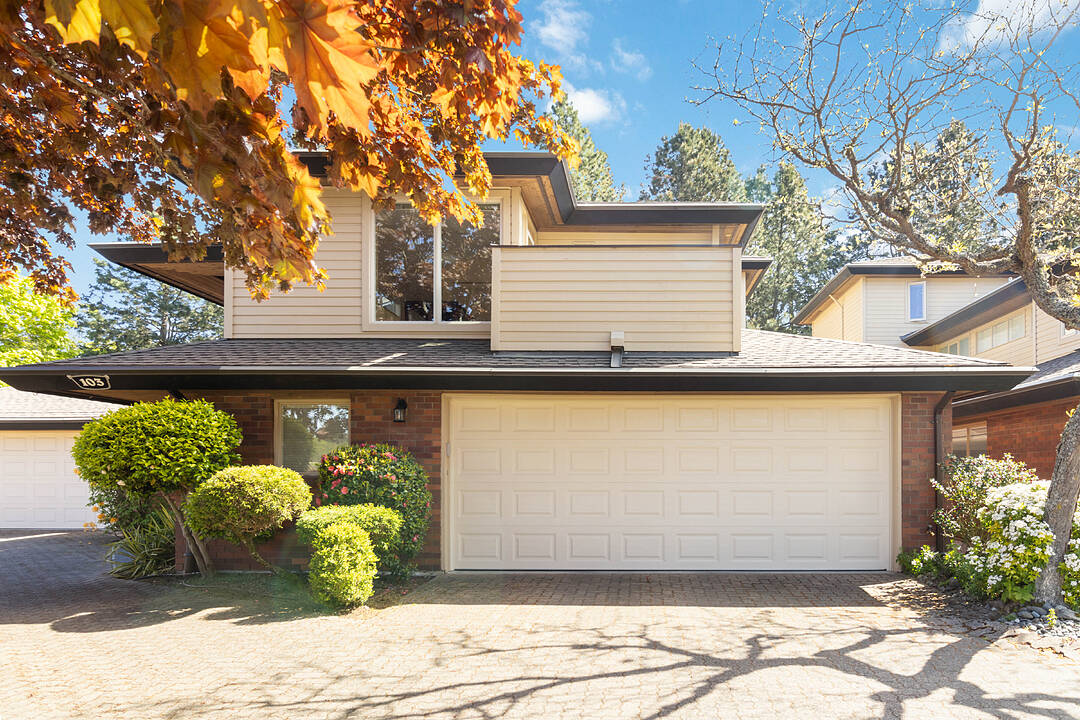Key Facts
- MLS® #: 1008254
- Property ID: SIRC2538671
- Property Type: Residential, Townhouse
- Style: Bi-Level
- Living Space: 2,241 sq.ft.
- Lot Size: 0.06 ac
- Year Built: 1980
- Bedrooms: 2
- Bathrooms: 3
- Parking Spaces: 2
- Listed By:
- Louise McGee, Sandi Piercy
Property Description
Price below assessment!! Peace, quiet, and privacy in Oak Bay. Backing onto the prestigious Uplands Golf Club, this spacious two-bedroom, three-bathroom executive townhome offers over 2,200 square feet in the sought-after 55+ gated community of Uplands Estates. Enjoy beautifully manicured grounds and serene golf course views. The bright living room features a wood-burning fireplace, perfect for entertaining or relaxing. A generous kitchen, formal dining area, and versatile office (or potential third bedroom) add to the flexible layout. Upstairs, the primary bedroom boasts a walk-in closet, ensuite, and private balcony; the second bedroom also has its own balcony. Pristine original wood floors and large windows throughout. Move-in ready or a perfect canvas for your updates. Steps from UVic, Henderson Rec Centre, walking trails, shops, and the beach, this is a rare opportunity to enjoy a secure, low-maintenance, "Lock-and Leave" lifestyle in one of Victoria’s most desirable communities.
Downloads & Media
Amenities
- Balcony
- Boating
- Community Living
- Cycling
- Ensuite Bathroom
- Fireplace
- Fishing
- Garage
- Hardwood Floors
- Hiking
- Laundry
- Parking
- Professional Grade Appliances
- Storage
- Walk In Closet
Rooms
- TypeLevelDimensionsFlooring
- EntranceLower29' 6.3" x 26' 2.9"Other
- OtherMain32' 9.7" x 52' 5.9"Other
- Other2nd floor16' 4.8" x 55' 9.2"Other
- EntranceMain36' 10.7" x 42' 7.8"Other
- OtherMain26' 2.9" x 29' 6.3"Other
- Living roomMain52' 5.9" x 59' 6.6"Other
- OtherLower59' 6.6" x 65' 7.4"Other
- Other2nd floor13' 1.4" x 52' 5.9"Other
- Dining roomMain39' 4.4" x 62' 4"Other
- KitchenMain29' 6.3" x 32' 9.7"Other
- Primary bedroom2nd floor45' 11.1" x 52' 5.9"Other
- Eating AreaMain42' 7.8" x 26' 2.9"Other
- Living roomMain52' 5.9" x 65' 7.4"Other
- StorageLower19' 8.2" x 22' 11.5"Other
- Laundry roomMain19' 8.2" x 32' 9.7"Other
- Home officeMain45' 11.1" x 45' 11.1"Other
- Bedroom2nd floor45' 11.1" x 39' 4.4"Other
- Solarium/SunroomMain45' 11.1" x 26' 2.9"Other
Listing Agents
Ask Us For More Information
Ask Us For More Information
Location
103-2345 Cedar Hill Cross Road, Oak Bay, British Columbia, V8P 5M8 Canada
Around this property
Information about the area within a 5-minute walk of this property.
Request Neighbourhood Information
Learn more about the neighbourhood and amenities around this home
Request NowPayment Calculator
- $
- %$
- %
- Principal and Interest 0
- Property Taxes 0
- Strata / Condo Fees 0
Marketed By
Sotheby’s International Realty Canada
752 Douglas Street
Victoria, British Columbia, V8W 3M6

