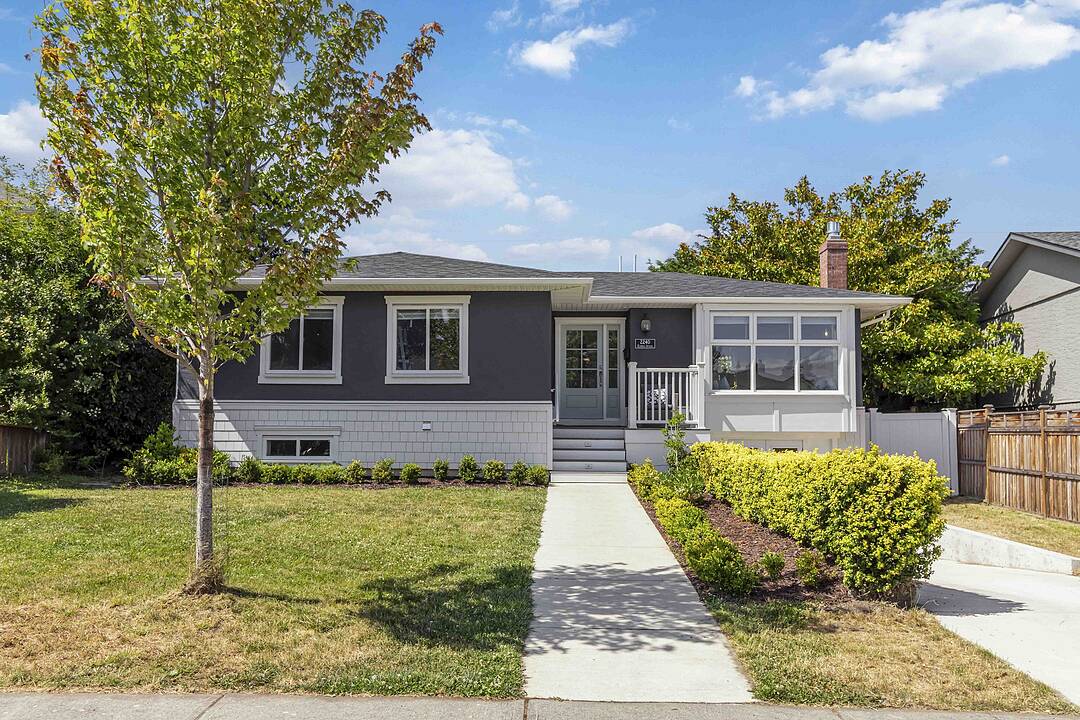Key Facts
- MLS® #: 1012709
- Property ID: SIRC2488438
- Property Type: Residential, Single Family Detached
- Style: Contemporary
- Living Space: 2,347 sq.ft.
- Lot Size: 0.17 ac
- Year Built: 1952
- Bedrooms: 4
- Bathrooms: 3
- Parking Spaces: 1
- Listed By:
- Louise McGee, Sandi Piercy
Property Description
A beautifully remodeled home in the highly desirable Henderson-Estevan Village neighborhood. Updated from top to bottom, inside and out, this home effortlessly combines modern finishes with warm, comfortable living spaces. The main level features a bright, open-plan with a stylish kitchen complete with quartz countertops, a central island, and new appliances. The adjoining living room offers a cozy gas fireplace, while the dining area provides the perfect space for entertaining. Three bedrooms and a full bathroom complete the main floor. Downstairs has been thoughtfully reconfigured to maximize functionality and space. There is a comfortable family room, a bar area, and French doors that lead directly to the patio as well as a two piece bathroom, and a primary suite featuring a walk-in closet and a spa-like ensuite with heated tile flooring. The rear yard is very private with a deck, sunken patio and sport court as well as plenty of lawn for the kids to play!
Downloads & Media
Amenities
- Backyard
- Balcony
- Basement - Finished
- Boating
- Community Living
- Cycling
- Eat in Kitchen
- Ensuite Bathroom
- Fireplace
- Fishing
- Hiking
- Laundry
- Open Floor Plan
- Outdoor Living
- Parking
- Patio
- Professional Grade Appliances
- Quartz Countertops
- Self-contained Suite
- Stainless Steel Appliances
- Storage
- Walk In Closet
- Walk Out Basement
Rooms
- TypeLevelDimensionsFlooring
- EntranceMain30' 4.1" x 17' 9.3"Other
- Living roomMain42' 7.8" x 40' 5.4"Other
- KitchenMain49' 9.2" x 35' 3.2"Other
- Dining roomMain50' 3.5" x 29' 6.3"Other
- BedroomMain30' 7.3" x 36' 4.2"Other
- BedroomMain36' 7.7" x 36' 7.7"Other
- BedroomMain36' 7.7" x 34' 8.5"Other
- BedroomLower40' 2.2" x 34' 8.5"Other
- Family roomLower53' 3.7" x 66' 2"Other
- OtherLower46' 9" x 33' 8.5"Other
- Home officeLower25' 5.1" x 36' 4.2"Other
Listing Agents
Ask Us For More Information
Ask Us For More Information
Location
2240 Kinross Avenue, Oak Bay, British Columbia, V8R 2N5 Canada
Around this property
Information about the area within a 5-minute walk of this property.
Request Neighbourhood Information
Learn more about the neighbourhood and amenities around this home
Request NowPayment Calculator
- $
- %$
- %
- Principal and Interest 0
- Property Taxes 0
- Strata / Condo Fees 0
Marketed By
Sotheby’s International Realty Canada
752 Douglas Street
Victoria, British Columbia, V8W 3M6

