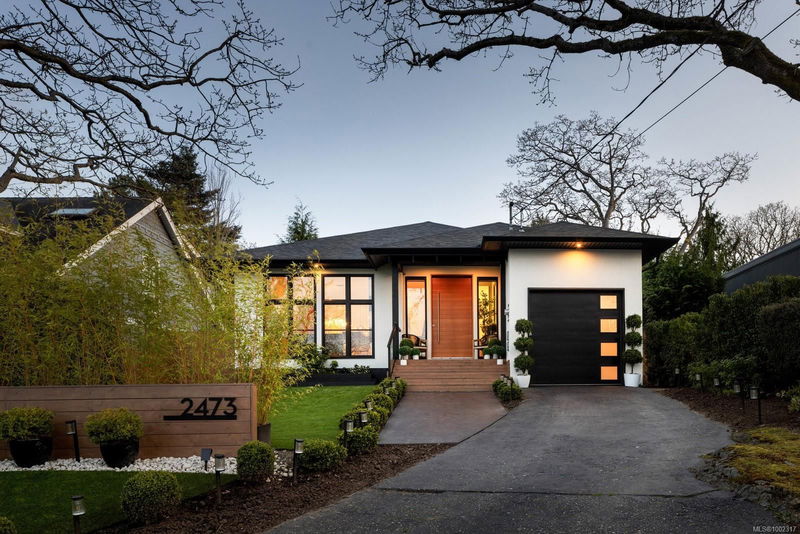Key Facts
- MLS® #: 1002317
- Property ID: SIRC2459052
- Property Type: Residential, Single Family Detached
- Living Space: 1,927 sq.ft.
- Lot Size: 0.13 ac
- Year Built: 1952
- Bedrooms: 2
- Bathrooms: 2
- Parking Spaces: 3
- Listed By:
- The Agency
Property Description
*OPEN HOUSE SAT 12-1:30* Step into timeless elegance in this inspired home, tucked away on a quiet cul-de-sac in one of South Oak Bay’s most sought-after locations—just minutes from beaches, Oak Bay Avenue, and the Victoria Golf Club. This exquisite 2-bedroom, 2-bathroom plus spacious den rancher offers over 1,900 sqft of reimagined luxury, fully rebuilt from the studs out in 2020, into a sanctuary of sophisticated design and seamless open-concept living. The high-end kitchen, outfitted with Wolf and Sub-Zero appliances, features a stylish seating area with uninterrupted views. Floor-to-ceiling windows, soaring 11-foot vaulted ceilings, and refined finishes blend comfort with understated opulence. Perfectly landscaped, low-maintenance gardens and a resort-style outdoor living area, with south facing backyard, create a tranquil retreat in the heart of this prized South Oak Bay neighbourhood. There is nothing left to do but move right in!
Rooms
- TypeLevelDimensionsFlooring
- EnsuiteMain11' 8" x 8'Other
- Walk-In ClosetMain26' 2.9" x 26' 6.1"Other
- Primary bedroomMain47' 10" x 50' 3.5"Other
- DenMain47' 10" x 31' 8.7"Other
- PatioMain17' 9.3" x 30' 10.8"Other
- KitchenMain61' 3" x 57' 4.9"Other
- BathroomMain6' 3" x 8' 5"Other
- Laundry roomMain20' 6" x 30' 4.1"Other
- BedroomMain33' 8.5" x 35' 3.2"Other
- OtherMain23' 6.2" x 35' 3.2"Other
- Dining roomMain30' 7.3" x 50' 3.5"Other
- Living roomMain45' 11.1" x 47' 1.7"Other
- EntranceMain33' 7.5" x 33' 4.3"Other
- StudioMain59' 3.8" x 30' 10.8"Other
- OtherMain90' 9.3" x 65' 7.4"Other
Listing Agents
Request More Information
Request More Information
Location
2473 Plumer St, Oak Bay, British Columbia, V8S 5G9 Canada
Around this property
Information about the area within a 5-minute walk of this property.
Request Neighbourhood Information
Learn more about the neighbourhood and amenities around this home
Request NowPayment Calculator
- $
- %$
- %
- Principal and Interest $12,198 /mo
- Property Taxes n/a
- Strata / Condo Fees n/a

