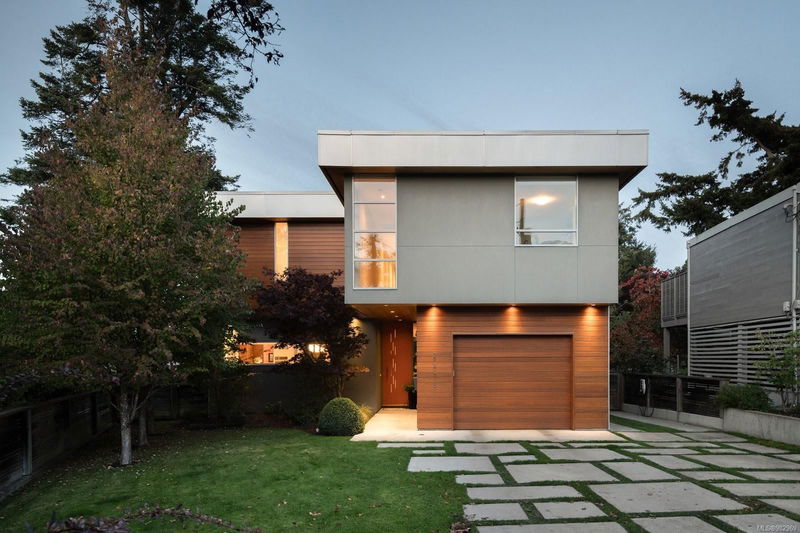Key Facts
- MLS® #: 982969
- Property ID: SIRC2232395
- Property Type: Residential, Single Family Detached
- Living Space: 4,630 sq.ft.
- Lot Size: 0.19 ac
- Year Built: 2014
- Bedrooms: 4+2
- Bathrooms: 5
- Parking Spaces: 5
- Listed By:
- Engel & Volkers Vancouver Island
Property Description
Luxury custom built home nestled in a quiet cul-de-sac steps from Oak Bay village & the ocean. Built by Flashhouse, this stunning home was created to meet the needs of a busy family yet offers unique features & incredible natural light w floor to ceiling windows & skylights throughout. The large gourmet kitchen has Thermador appliances, quartz counters & Hobson Woodworks cabinetry. Flowing from the kitchen, the dining area offers access to the patio through 10” double doors for inside outside living. In the living room a gas fireplace w stone surround stretches to the top of 20” high ceilings & windows looking out on mature trees bring the outside in. Upstairs features a stunning primary retreat w walk-in closet & spa-like bathroom & 3 more bedrooms all w ensuites. On the lower level you will find a family room, gym, bathrm, bedrm, office & sep entrance. This home has a single garage & a detached garage. An unbeatable location walkable to Oak Bay Ave Shops, 4 schools, beaches & more.
Rooms
- TypeLevelDimensionsFlooring
- Mud RoomMain39' 4.4" x 39' 4.4"Other
- Living roomMain55' 9.2" x 49' 2.5"Other
- KitchenMain55' 9.2" x 59' 6.6"Other
- Dining roomMain55' 9.2" x 55' 9.2"Other
- EntranceMain16' 4.8" x 49' 2.5"Other
- BathroomMain0' x 0'Other
- OtherMain68' 10.7" x 72' 2.1"Other
- OtherMain45' 11.1" x 72' 2.1"Other
- Primary bedroom2nd floor49' 2.5" x 55' 9.2"Other
- OtherMain49' 2.5" x 72' 2.1"Other
- Ensuite2nd floor0' x 0'Other
- Walk-In Closet2nd floor26' 2.9" x 42' 7.8"Other
- Bedroom2nd floor36' 10.7" x 52' 5.9"Other
- Bedroom2nd floor42' 7.8" x 52' 5.9"Other
- Walk-In Closet2nd floor16' 4.8" x 19' 8.2"Other
- Bathroom2nd floor0' x 0'Other
- Ensuite2nd floor0' x 0'Other
- Bedroom2nd floor39' 4.4" x 52' 5.9"Other
- BedroomLower36' 10.7" x 45' 11.1"Other
- Family roomLower55' 9.2" x 55' 9.2"Other
- BathroomLower0' x 0'Other
- Exercise RoomLower32' 9.7" x 52' 5.9"Other
- BedroomLower36' 10.7" x 39' 4.4"Other
- StorageLower13' 1.4" x 52' 5.9"Other
- StorageLower13' 1.4" x 42' 7.8"Other
Listing Agents
Request More Information
Request More Information
Location
2278 Woodlawn Cres, Oak Bay, British Columbia, V8R 1P2 Canada
Around this property
Information about the area within a 5-minute walk of this property.
Request Neighbourhood Information
Learn more about the neighbourhood and amenities around this home
Request NowPayment Calculator
- $
- %$
- %
- Principal and Interest $18,057 /mo
- Property Taxes n/a
- Strata / Condo Fees n/a

