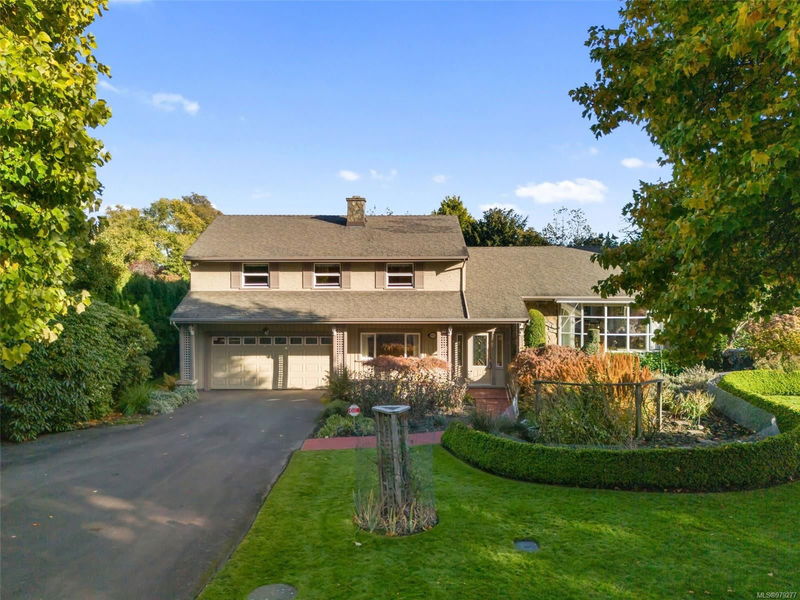Key Facts
- MLS® #: 979277
- Property ID: SIRC2146017
- Property Type: Residential, Single Family Detached
- Living Space: 3,918 sq.ft.
- Lot Size: 0.42 ac
- Year Built: 1959
- Bedrooms: 3+1
- Bathrooms: 3
- Parking Spaces: 4
- Listed By:
- Royal LePage Coast Capital - Chatterton
Property Description
Nestled in the prestigious Uplands neighbourhood of Oak Bay, this beautifully maintained home offers a timeless Split Level design and a luxurious lifestyle surrounded by lush, meticulously manicured gardens. Constructed in the late 50s, the home has undergone many improvements, including a fully renovated kitchen with a large island perfect for entertaining or family gatherings. Upstairs, you'll find 3 generously sized bedrooms, including a master suite with ample closet space and a luxurious en-suite. The lower level boasts a comfortable living area, a bedroom, and a cozy living/rec room—ideal for guests or additional family space. Outside, the oversized double-car garage and ample parking provide convenience and versatility. This stunning property blends modern comfort with classic elegance, offering a tranquil and prestigious setting just minutes from Uplands Golf Club, RVYC, UVIC, private and public schools, marinas, beaches, parks, and everything Victoria offers.
Rooms
- TypeLevelDimensionsFlooring
- DenMain11' 3.9" x 12' 8"Other
- Kitchen2nd floor15' 5" x 25' 6"Other
- Dining room2nd floor13' 5" x 20' 9.9"Other
- Laundry room2nd floor3' 2" x 5' 6"Other
- Living room2nd floor23' 3" x 15' 9.9"Other
- Bedroom3rd floor10' 6" x 10' 6"Other
- Bedroom3rd floor10' 9.6" x 10' 6"Other
- Bathroom3rd floor0' x 0'Other
- Bedroom3rd floor14' 9.6" x 28' 9.6"Other
- BedroomLower10' 9.6" x 11' 8"Other
- Ensuite3rd floor0' x 0'Other
- BathroomLower0' x 0'Other
- Recreation RoomLower16' 3.9" x 19' 8"Other
- Mud RoomMain5' 9.9" x 11' 8"Other
- StorageMain13' 8" x 14' 9.9"Other
- OtherMain18' 6" x 28'Other
Listing Agents
Request More Information
Request More Information
Location
3055 Beach Dr, Oak Bay, British Columbia, V8R 6L5 Canada
Around this property
Information about the area within a 5-minute walk of this property.
Request Neighbourhood Information
Learn more about the neighbourhood and amenities around this home
Request NowPayment Calculator
- $
- %$
- %
- Principal and Interest 0
- Property Taxes 0
- Strata / Condo Fees 0

