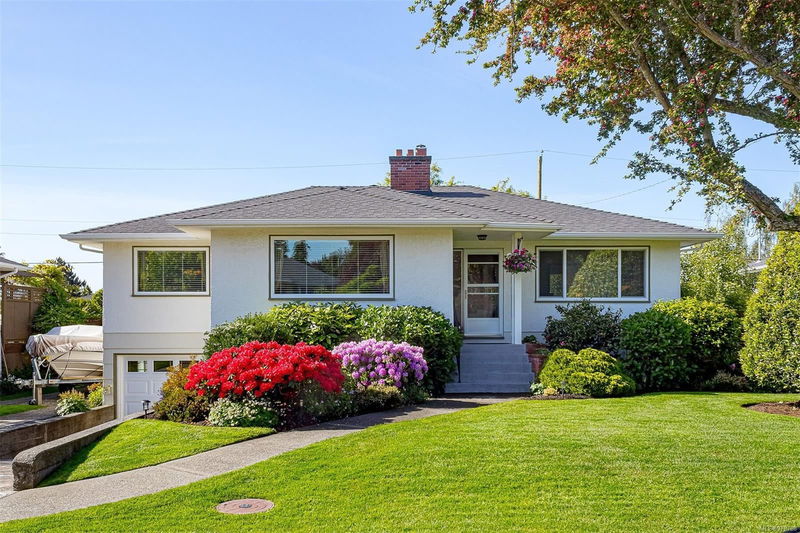Key Facts
- MLS® #: 978788
- Property ID: SIRC2135653
- Property Type: Residential, Single Family Detached
- Living Space: 2,447 sq.ft.
- Lot Size: 0.17 ac
- Year Built: 1954
- Bedrooms: 3+1
- Bathrooms: 2
- Parking Spaces: 2
- Listed By:
- RE/MAX Camosun
Property Description
Meticulously maintained home, nestled on a generous 7,590 sq ft lot in sought-after Oak Bay! This charming 4-bed, 2-bath residence is move-in ready, offering a perfect blend of comfort & style. Featuring a beautiful white kitchen with modern stainless steel appliances a spacious living & dining area, with elegant oak hardwood flooring throughout, creating a warm & inviting atmosphere perfect for entertaining or cozy family gatherings. Enjoy the convenience of 3 bedrooms located on the main floor, while the lower level presents an additional bedroom, a lovely family room with a cozy fireplace, & a second bathroom and workshop. With ceiling heights of over 7 ft, this versatile space is ideal for a teens or inlaws. The sunny, south-facing fenced backyard features fruit trees and beautiful gardens & is perfect for BBQ's on the large deck. close to schools, shopping, recreation, golf courses, parks, & all amenities, this is a unique property in a prime location!
Rooms
- TypeLevelDimensionsFlooring
- Living roomMain18' x 15'Other
- Laundry roomMain9' x 5'Other
- Dining roomMain12' x 10'Other
- EntranceMain5' x 15'Other
- KitchenMain16' x 10'Other
- BathroomMain0' x 0'Other
- BedroomMain9' x 10'Other
- BedroomMain8' x 12'Other
- Primary bedroomMain13' x 12'Other
- Living roomLower14' x 17'Other
- Mud RoomLower12' x 12'Other
- BathroomLower0' x 0'Other
- BedroomLower9' x 14'Other
- WorkshopLower21' x 10'Other
- StorageLower8' x 5'Other
- OtherLower27' x 10'Other
- OtherMain13' x 17'Other
- OtherMain6' x 10'Other
- StorageMain6' x 8'Other
- StorageMain5' x 4'Other
Listing Agents
Request More Information
Request More Information
Location
2141 Neil St, Oak Bay, British Columbia, V8R 3E3 Canada
Around this property
Information about the area within a 5-minute walk of this property.
Request Neighbourhood Information
Learn more about the neighbourhood and amenities around this home
Request NowPayment Calculator
- $
- %$
- %
- Principal and Interest 0
- Property Taxes 0
- Strata / Condo Fees 0

