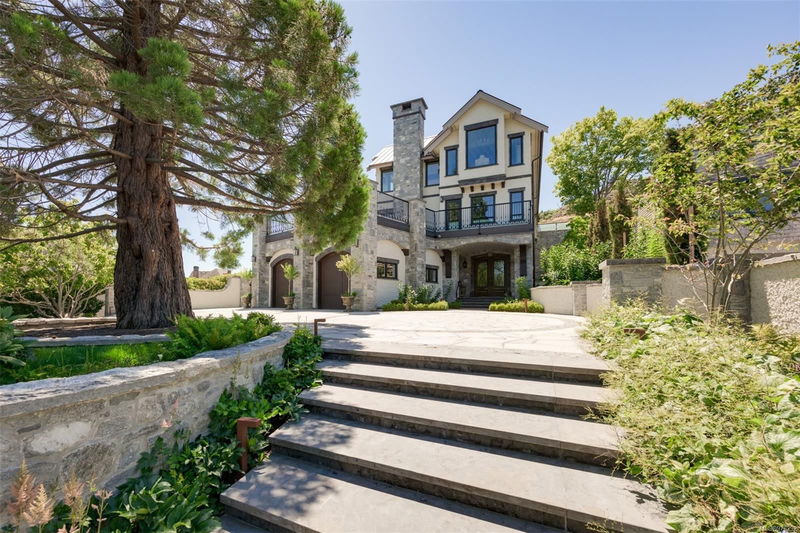Key Facts
- MLS® #: 978292
- Property ID: SIRC2126848
- Property Type: Residential, Single Family Detached
- Living Space: 4,501 sq.ft.
- Lot Size: 0.29 ac
- Year Built: 1992
- Bedrooms: 4
- Bathrooms: 5
- Parking Spaces: 2
- Listed By:
- eXp Realty
Property Description
Welcome to this stunning, Jenny Martin Designed 4 bedroom, 5 bathroom home located on Anderson Hill. Situated on a quiet lane way road, it offers unparalleled views of Mt Baker and Victoria Golf Club. Coast Prestige Homes won Card Award for this beautifully remodelled home. Boasting high-end finishes and an open-concept design with the highest of craftsmanship this home will truly impress. Enter and be greeted with vaulted ceilings, Italian marble throughout and venetian fresco. With a gym, hot tub and guest quarters in the home, it is an entertainers dream. Enjoy sunrises from the patio on the top floor overlooking the ocean. Don't miss out on this rare gem that combines extensive masonry, hardscape work throughout with a breathtaking natural setting. Call today!
Rooms
- TypeLevelDimensionsFlooring
- EntranceMain8' 6.9" x 11' 9.9"Other
- OtherMain25' x 20'Other
- KitchenMain15' 3.9" x 10' 9.9"Other
- BathroomMain0' x 0'Other
- BedroomMain16' 6" x 11' 6.9"Other
- Exercise RoomMain15' x 17' 6.9"Other
- UtilityMain3' 6" x 6'Other
- Bedroom2nd floor13' 11" x 14' 9.6"Other
- Ensuite2nd floor0' x 0'Other
- Bedroom2nd floor17' 9.9" x 13' 6.9"Other
- Ensuite2nd floor0' x 0'Other
- Other2nd floor16' 8" x 9' 2"Other
- Storage2nd floor3' 11" x 4' 11"Other
- Laundry room2nd floor7' 6" x 5' 6"Other
- Walk-In Closet2nd floor5' x 5' 2"Other
- Primary bedroom2nd floor13' 6.9" x 13' 9"Other
- Walk-In Closet2nd floor7' 3.9" x 5' 9.6"Other
- Ensuite2nd floor0' x 0'Other
- Family room3rd floor21' 3.9" x 14' 3.9"Other
- Bathroom3rd floor0' x 0'Other
- Other3rd floor3' 9" x 4' 6.9"Other
- Living room3rd floor22' 5" x 16' 3"Other
- Kitchen3rd floor15' 6.9" x 9' 9"Other
- Dining room3rd floor15' 5" x 11' 9.6"Other
- Family room3rd floor19' 8" x 14' 3"Other
- Patio3rd floor14' 6" x 19' 6.9"Other
Listing Agents
Request More Information
Request More Information
Location
520 Island Rd, Oak Bay, British Columbia, V8S 2T6 Canada
Around this property
Information about the area within a 5-minute walk of this property.
Request Neighbourhood Information
Learn more about the neighbourhood and amenities around this home
Request NowPayment Calculator
- $
- %$
- %
- Principal and Interest 0
- Property Taxes 0
- Strata / Condo Fees 0

