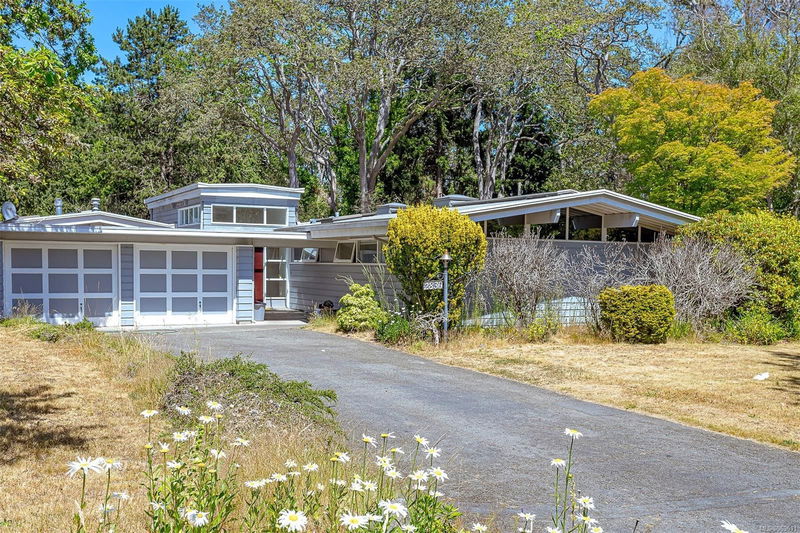Key Facts
- MLS® #: 969611
- Property ID: SIRC2012731
- Property Type: Residential, Single Family Detached
- Living Space: 2,575 sq.ft.
- Lot Size: 0.65 ac
- Year Built: 1953
- Bedrooms: 4
- Bathrooms: 3
- Parking Spaces: 4
- Listed By:
- Coldwell Banker Oceanside Real Estate
Property Description
Experience the allure of 2830 Lansdowne Rd, where a stunning Di Castri home graces a generously sized lot, just surpassing half an acre (over 28,000 sqft) in the heart of the prestigious Uplands. This residence boasts 4 bedrooms, 3 bathrooms, and a seamless no-step entry for accessibility. Revel in abundant sunlight throughout the home, complemented by features such as hot water and tile floors, expansive windows, a spacious living room, and the possibility of having two master bedrooms. The residence is adorned with numerous skylights, showcasing exquisite architectural details. In-floor heating and a double garage contribute to the home's list of amenities. The property extends its charm to a fantastic patio area, perfect for relaxation. The flat and entirely usable grounds include lush lawns and well-maintained mature garden areas, providing a picturesque setting. This tranquil location is in proximity to the beach and parks, ensuring a peaceful living experience.
Rooms
- TypeLevelDimensionsFlooring
- BedroomMain49' 2.5" x 39' 4.4"Other
- Laundry roomMain26' 2.9" x 19' 8.2"Other
- BathroomMain0' x 0'Other
- BedroomMain49' 2.5" x 29' 6.3"Other
- BedroomMain36' 10.7" x 36' 10.7"Other
- EnsuiteMain0' x 0'Other
- BathroomMain0' x 0'Other
- Dining roomMain45' 11.1" x 29' 6.3"Other
- KitchenMain36' 10.7" x 32' 9.7"Other
- Primary bedroomMain52' 5.9" x 45' 11.1"Other
- Living roomMain68' 10.7" x 59' 6.6"Other
- PatioMain144' 4.2" x 36' 10.7"Other
- EntranceMain26' 2.9" x 22' 11.5"Other
Listing Agents
Request More Information
Request More Information
Location
2830 Lansdowne Rd, Oak Bay, British Columbia, V8R 3P9 Canada
Around this property
Information about the area within a 5-minute walk of this property.
Request Neighbourhood Information
Learn more about the neighbourhood and amenities around this home
Request NowPayment Calculator
- $
- %$
- %
- Principal and Interest 0
- Property Taxes 0
- Strata / Condo Fees 0

