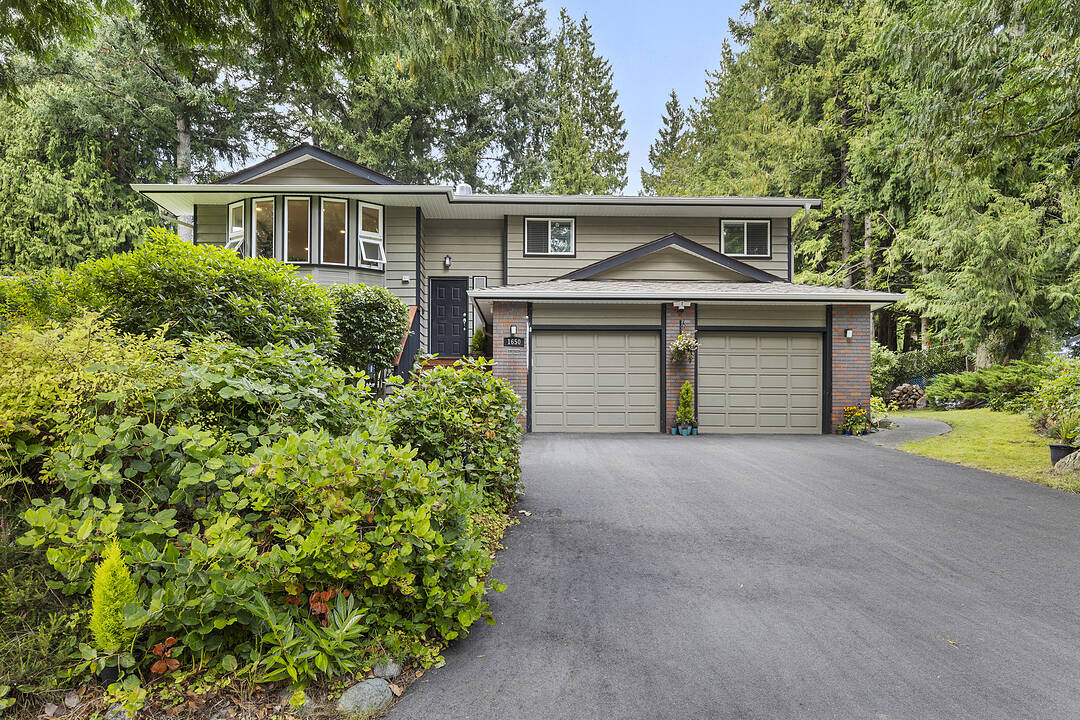Key Facts
- MLS® #: 1014340
- Property ID: SIRC2852115
- Property Type: Residential, Single Family Detached
- Style: 2 storey
- Living Space: 2,516 sq.ft.
- Lot Size: 0.35 ac
- Year Built: 1983
- Bedrooms: 4
- Bathrooms: 3
- Parking Spaces: 4
- Listed By:
- Robyn Wildman, Samantha Chisholm, Grace Shin
Property Description
A terrific updated family home on 1/3 acre level lot in Dean Park. Four plus bedrooms and three bathrooms. Main level features spacious living room with handsome gas fireplace and bay window, updated kitchen with stainless steel appliances, ample storage, large dining opens to a generous deck that steps down to a new patio with swim spa pool and out to a fully fenced sunny yard. Main level includes large primary with updated ensuite. Two more bedrooms and updated four-piece bathroom. Down offers a huge family room with cozy fireplace, large laundry, fourth bedroom with bonus space (possible fifth bedroom) ideal for guests or family, new bathroom and office with separate entry. Kids, pets and gardeners enjoy the level backyard with two giant sheds. Recent updates include;. windows, skylights, a heat pump, hot water on demand and a relaxing, easy-care luxury swim spa. A double garage with EV charger completes this move-in ready home. Close to rec centre, schools, trails, shopping, international Airport and just minutes to Brentwood Bay and Sidney for more fun and amenities.
Downloads & Media
Amenities
- 2 Fireplaces
- Backyard
- Basement - Finished
- Boating
- Community Living
- Cycling
- Den
- Ensuite Bathroom
- Fishing
- Garage
- Hardwood Floors
- Hiking
- Laundry
- Open Porch
- Parking
- Patio
- Professional Grade Appliances
- Stainless Steel Appliances
- Storage
Rooms
- TypeLevelDimensionsFlooring
- OtherMain32' 9.7" x 65' 7.4"Other
- OtherMain16' 4.8" x 72' 2.1"Other
- Dining roomMain32' 9.7" x 36' 10.7"Other
- BathroomMain16' 4.8" x 29' 6.3"Other
- BathroomMain19' 8.2" x 36' 10.7"Other
- KitchenMain36' 10.7" x 36' 10.7"Other
- Living roomMain52' 5.9" x 62' 4"Other
- EntranceMain13' 1.4" x 19' 8.2"Other
- BedroomMain32' 9.7" x 39' 4.4"Other
- Primary bedroomMain36' 10.7" x 45' 11.1"Other
- Walk-In ClosetMain13' 1.4" x 26' 2.9"Other
- BedroomMain39' 4.4" x 39' 4.4"Other
- PatioMain59' 6.6" x 91' 10.3"Other
- PatioMain42' 7.8" x 59' 6.6"Other
- OtherLower19' 8.2" x 29' 6.3"Other
- OtherLower13' 1.4" x 75' 5.5"Other
- OtherLower26' 2.9" x 36' 10.7"Other
- Family roomLower62' 4" x 55' 9.2"Other
- Laundry roomLower22' 11.5" x 39' 4.4"Other
- BathroomLower22' 11.5" x 32' 9.7"Other
- OtherLower72' 2.1" x 75' 5.5"Other
- OtherLower29' 6.3" x 45' 11.1"Other
- BedroomLower36' 10.7" x 39' 4.4"Other
- StorageOther36' 10.7" x 42' 7.8"Other
- StorageOther36' 10.7" x 45' 11.1"Other
Listing Agents
Ask Us For More Information
Ask Us For More Information
Location
1650 Stuart Park Terrace, North Saanich, British Columbia, V8L 4N5 Canada
Around this property
Information about the area within a 5-minute walk of this property.
Request Neighbourhood Information
Learn more about the neighbourhood and amenities around this home
Request NowPayment Calculator
- $
- %$
- %
- Principal and Interest 0
- Property Taxes 0
- Strata / Condo Fees 0
Marketed By
Sotheby’s International Realty Canada
752 Douglas Street
Victoria, British Columbia, V8W 3M6

