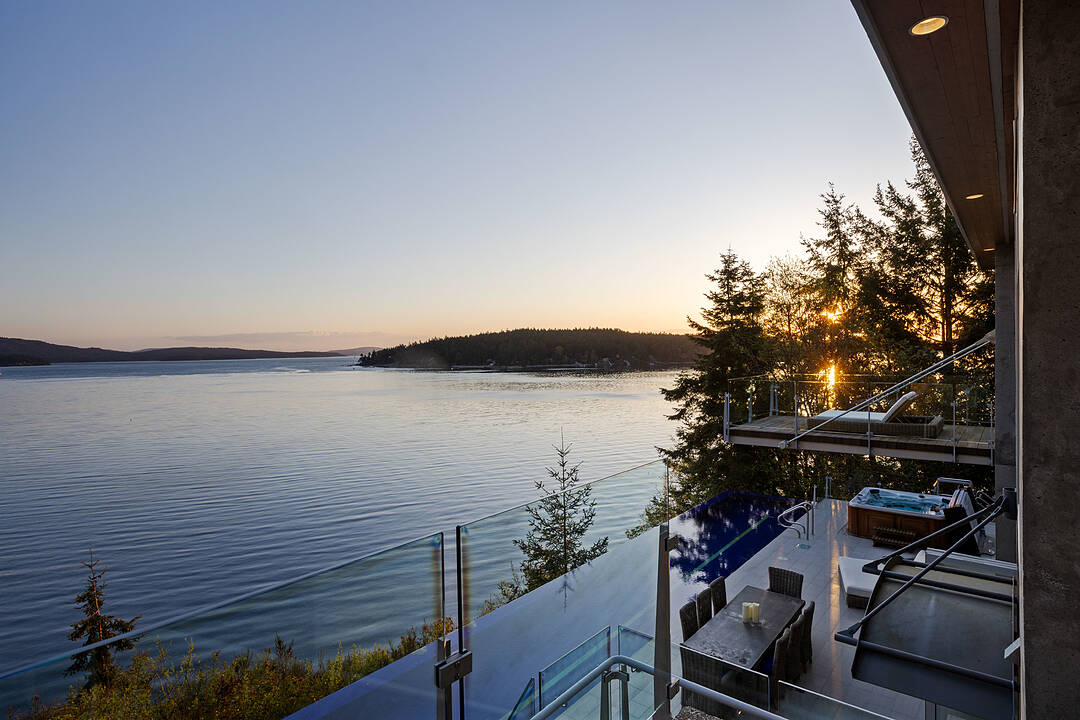Key Facts
- MLS® #: 1010797
- Property ID: SIRC2387457
- Property Type: Residential, Single Family Detached
- Style: Custom
- Living Space: 4,803 sq.ft.
- Lot Size: 1.59 ac
- Year Built: 2009
- Bedrooms: 3
- Bathrooms: 4
- Parking Spaces: 4
- Listed By:
- Glynis MacLeod, Kirsten MacLeod
Property Description
Oceanfront Masterpiece. World class custom steel-and-concrete home on 1.59 private acres with 625' of ocean frontage. Panoramic ocean, island and marine views are enjoyed through floor-to-ceiling windows and signature porthole accents. A bespoke flybridge extends from the living area, delivering front-row seats to an 82' infinity pool perfectly aligned for sunrises over Mount Baker to glowing ocean sunsets. Inside, sustainable geothermal heating warms polished concrete floors. Rich hues are provided by accent floors, floating stairs and custom cabinetry. A deluxe main-floor primary retreat has sweeping vistas with a spa-inspired ensuite. Lower level features guest suites, media room, wine cellar and poolside gym with retractable glass doors for seamless outdoor access. Upstairs, the family room is a quiet escape. The gourmet kitchen opens to an outdoor BBQ area with man-made stream and waterfall for natural ambiance. A private and peaceful seaside sanctuary, minutes from shops, dining and marinas.
Downloads & Media
Amenities
- 3+ Fireplaces
- Acreage
- Air Conditioning
- Backyard
- Balcony
- Boating
- Breakfast Bar
- Cathedral Ceilings
- Central Vacuum
- Cycling
- Den
- Ensuite Bathroom
- Fishing
- Garage
- Gardens
- Geothermal Energy
- Granite Counter
- Hardwood Floors
- Heated Floors
- Hiking
- Home Automation
- In Home Fitness
- In-Home Gym
- Laundry
- Media Room/Theater
- Mountain
- Ocean Front
- Ocean View
- Open Porch
- Outdoor Kitchen
- Outdoor Living
- Outdoor Pool
- Parking
- Patio
- Radiant Floor
- Scenic
- Screen Room
- Security System
- Sprinkler System
- Terrace
- Underground Sprinkler
- Vaulted Ceilings
- Walk In Closet
- Walk Out Basement
- Walk-in Closet
- Water View
- Waterfront
Rooms
- TypeLevelDimensionsFlooring
- OtherMain68' 10.7" x 114' 9.9"Other
- EntranceMain19' 8.2" x 42' 7.8"Other
- Living roomMain49' 2.5" x 62' 4"Other
- PatioMain68' 10.7" x 91' 10.3"Other
- Dining roomMain45' 11.1" x 52' 5.9"Other
- OtherMain32' 9.7" x 32' 9.7"Other
- PatioLower52' 5.9" x 288' 8.5"Other
- KitchenMain42' 7.8" x 49' 2.5"Other
- OtherLower32' 9.7" x 269' 3.4"Other
- Primary bedroomMain55' 9.2" x 59' 6.6"Other
- BedroomLower36' 10.7" x 49' 2.5"Other
- BedroomLower39' 4.4" x 55' 9.2"Other
- Media / EntertainmentLower42' 7.8" x 65' 7.4"Other
- Wine cellarLower19' 8.2" x 29' 6.3"Other
- Exercise RoomLower65' 7.4" x 75' 5.5"Other
- Family room2nd floor65' 7.4" x 75' 5.5"Other
Listing Agents
Ask Us For More Information
Ask Us For More Information
Location
1580 Lands End Road, North Saanich, British Columbia, V8L 5L5 Canada
Around this property
Information about the area within a 5-minute walk of this property.
Request Neighbourhood Information
Learn more about the neighbourhood and amenities around this home
Request NowPayment Calculator
- $
- %$
- %
- Principal and Interest 0
- Property Taxes 0
- Strata / Condo Fees 0
Marketed By
Sotheby’s International Realty Canada
752 Douglas Street
Victoria, British Columbia, V8W 3M6

