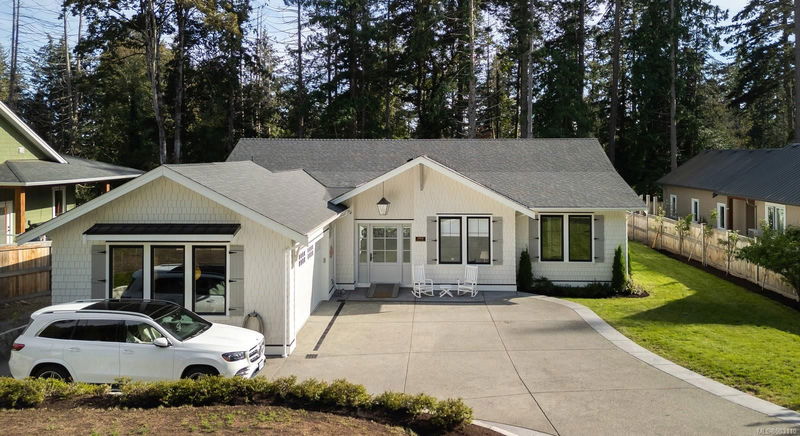Key Facts
- MLS® #: 983110
- Property ID: SIRC2232414
- Property Type: Residential, Single Family Detached
- Living Space: 2,710 sq.ft.
- Lot Size: 0.50 ac
- Year Built: 2022
- Bedrooms: 4
- Bathrooms: 3
- Parking Spaces: 5
- Listed By:
- Macdonald Realty Ltd. (Sid)
Property Description
Stunning rancher nestled on a 0.472-acre lot in the prestigious Greenpark Estates subdivision. This 4 bed /3 bath home boasts timeless exterior architecture and exquisite interior detailing, exuding both style and charm. Key features include a magazine-worthy kitchen with a gas range, high-end appliances, an oversized island, and a walk-in pantry, along with soaring ceilings and expansive windows that flood the space with natural light. The main-floor primary suite offers a luxurious retreat with a deluxe ensuite and a spacious walk-in closet. Step outside to enjoy the spectacular outdoor living area, complete with a large sundeck and a picturesque yard surrounded by mature trees, offering ultimate privacy. Additional highlights include a heat pump with A/C and a double-car garage. Just steps from Horth Hill Regional Park, this newly construction home presents a rare opportunity to enjoy modern luxury in an idyllic, sought-after setting.
Rooms
- TypeLevelDimensionsFlooring
- EntranceMain36' 10.7" x 26' 2.9"Other
- Living roomMain82' 2.5" x 72' 2.1"Other
- KitchenMain52' 5.9" x 42' 7.8"Other
- OtherMain16' 4.8" x 29' 6.3"Other
- Dining roomMain36' 10.7" x 42' 7.8"Other
- Laundry roomMain36' 10.7" x 36' 10.7"Other
- Primary bedroomMain49' 2.5" x 45' 11.1"Other
- EnsuiteMain0' x 0'Other
- BedroomMain39' 4.4" x 45' 11.1"Other
- BedroomMain39' 4.4" x 36' 10.7"Other
- BathroomMain0' x 0'Other
- BedroomMain36' 10.7" x 45' 11.1"Other
- BathroomMain0' x 0'Other
- OtherMain62' 4" x 62' 4"Other
- PatioMain52' 5.9" x 108' 3.2"Other
Listing Agents
Request More Information
Request More Information
Location
10841 Greenpark Dr, North Saanich, British Columbia, V8L 5N5 Canada
Around this property
Information about the area within a 5-minute walk of this property.
Request Neighbourhood Information
Learn more about the neighbourhood and amenities around this home
Request NowPayment Calculator
- $
- %$
- %
- Principal and Interest 0
- Property Taxes 0
- Strata / Condo Fees 0

