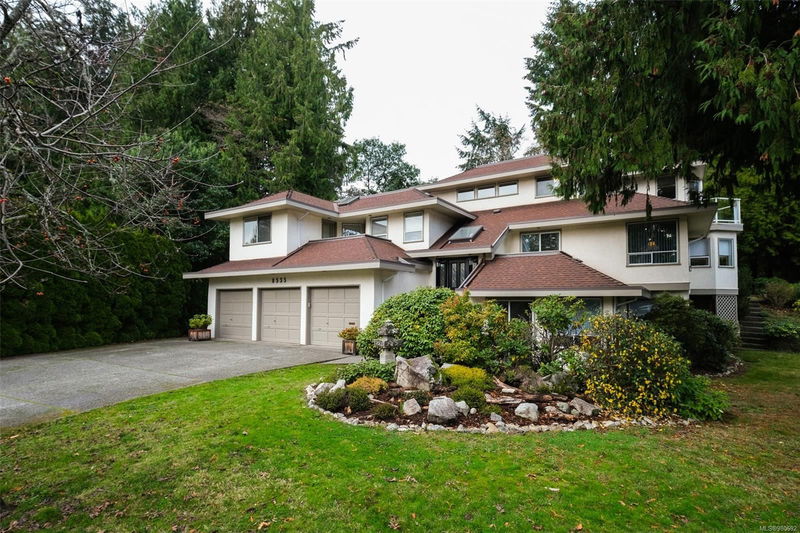Key Facts
- MLS® #: 980692
- Property ID: SIRC2225451
- Property Type: Residential, Single Family Detached
- Living Space: 3,763 sq.ft.
- Lot Size: 0.35 ac
- Year Built: 1988
- Bedrooms: 4
- Bathrooms: 4
- Parking Spaces: 6
- Listed By:
- eXp Realty
Property Description
Serene living at 8535 Tribune Terrace in Dean Park Estates, North Saanich. This
luxurious multi level 4-Bed, 4-Bath home sits on a quiet cul-de-sac, featuring a large triple garage
and many high-quality updates. Inside, you'll find new bathrooms with granite tops, new
blinds, LED lighting, and solid hardwood floors. The chef’s kitchen boasts Silestone quartz
countertops and stainless steel appliances, including Bosch and Fisher & Paykel. Three bright,
spacious living areas offer direct access to a landscaped, fenced backyard—ideal for relaxation
and entertainment. Two natural gas fireplaces and enjoy the comforting HVAC system.
Short walk leads to John Dean Provincial Park, perfect for nature lovers. Home amenities
include a cedar wood sauna and a large bedroom with potential additional living space on the
lower level. The upper floor executive suite offers a Primary bedroom, spa-like en-suite, walk-in
closet, private balcony and quiet home office; ideal for remote work.
Rooms
- TypeLevelDimensionsFlooring
- Living roomMain42' 7.8" x 62' 4"Other
- KitchenMain49' 2.5" x 42' 7.8"Other
- EntranceMain16' 4.8" x 26' 2.9"Other
- Breakfast NookMain22' 11.5" x 19' 8.2"Other
- Dining roomMain45' 11.1" x 36' 10.7"Other
- Family roomMain52' 5.9" x 42' 7.8"Other
- Laundry roomMain29' 6.3" x 29' 6.3"Other
- BedroomMain45' 11.1" x 36' 10.7"Other
- BedroomMain42' 7.8" x 39' 4.4"Other
- BalconyMain16' 4.8" x 22' 11.5"Other
- BalconyMain16' 4.8" x 29' 6.3"Other
- OtherMain91' 10.3" x 29' 6.3"Other
- PatioMain32' 9.7" x 68' 10.7"Other
- PatioMain36' 10.7" x 65' 7.4"Other
- BathroomMain0' x 0'Other
- Primary bedroom2nd floor45' 11.1" x 42' 7.8"Other
- BathroomMain0' x 0'Other
- Walk-In Closet2nd floor32' 9.7" x 29' 6.3"Other
- Ensuite2nd floor0' x 0'Other
- Bedroom2nd floor36' 10.7" x 22' 11.5"Other
- Recreation RoomLower85' 3.6" x 42' 7.8"Other
- BathroomLower0' x 0'Other
- OtherLower65' 7.4" x 95' 1.7"Other
- SaunaLower16' 4.8" x 19' 8.2"Other
- StorageLower29' 6.3" x 65' 7.4"Other
- StorageLower19' 8.2" x 82' 2.5"Other
- Balcony2nd floor29' 6.3" x 13' 1.4"Other
Listing Agents
Request More Information
Request More Information
Location
8535 Tribune Terr, North Saanich, British Columbia, V8L 5B6 Canada
Around this property
Information about the area within a 5-minute walk of this property.
Request Neighbourhood Information
Learn more about the neighbourhood and amenities around this home
Request NowPayment Calculator
- $
- %$
- %
- Principal and Interest 0
- Property Taxes 0
- Strata / Condo Fees 0

