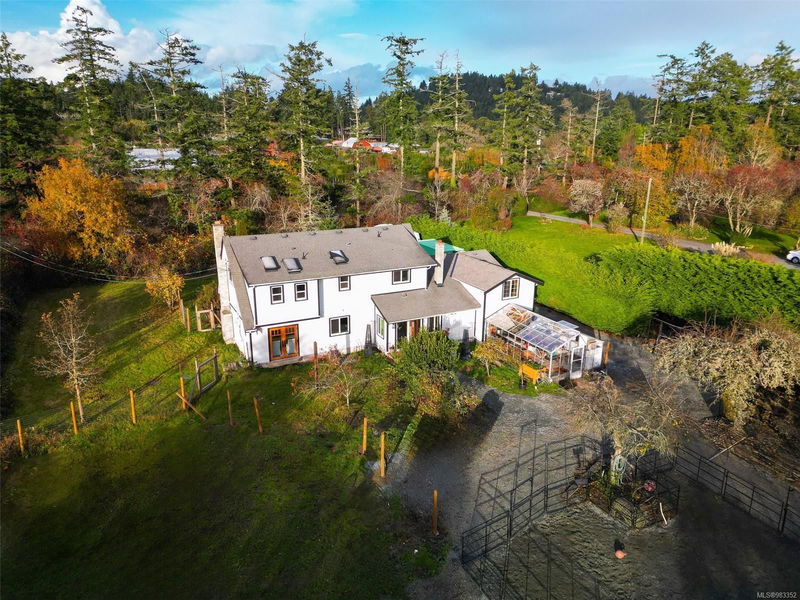Key Facts
- MLS® #: 983352
- Property ID: SIRC2213335
- Property Type: Residential, Single Family Detached
- Living Space: 2,178 sq.ft.
- Lot Size: 1 ac
- Year Built: 1983
- Bedrooms: 4
- Bathrooms: 3
- Parking Spaces: 10
- Listed By:
- Coldwell Banker Oceanside Real Estate
Property Description
Nestled on a picturesque 1-acre lot, this 4 bed, 3 bath home is located just steps from beautiful parks & Deep Cove’s scenic horse-riding trails. This stunning property is a haven for hobbyists and horse enthusiasts alike. Inside the home boasts polished concrete floors, a brand new kitchen with sleek countertops and modern appliances, a formal dining area & a sunken living room filled with natural light and warmed by a wood-burning fireplace. The upper floor features 3 large bedrooms, a beautifully updated bathroom, & a spacious primary bedroom with an ensuite and generous closet space. Outside, a double-car garage adds convenience and storage, while the backyard includes space for both gardening and equestrian activities, including a greenhouse, riding ring, and horse paddocks. Ideally located near the airport, ferries, and just 25 minutes from downtown Victoria, this home offers the perfect blend of serene country life and urban convenience.
Rooms
- TypeLevelDimensionsFlooring
- EntranceMain49' 2.5" x 36' 10.7"Other
- Living roomMain52' 5.9" x 49' 2.5"Other
- Family roomMain39' 4.4" x 52' 5.9"Other
- KitchenMain36' 10.7" x 39' 4.4"Other
- Dining roomMain36' 10.7" x 39' 4.4"Other
- BedroomMain36' 10.7" x 32' 9.7"Other
- Laundry roomMain16' 4.8" x 26' 2.9"Other
- BathroomMain0' x 0'Other
- Mud RoomMain19' 8.2" x 45' 11.1"Other
- OtherMain13' 1.4" x 45' 11.1"Other
- OtherMain75' 5.5" x 65' 7.4"Other
- GreenhouseMain78' 8.8" x 42' 7.8"Other
- Primary bedroom2nd floor45' 11.1" x 52' 5.9"Other
- Ensuite2nd floor0' x 0'Other
- Bedroom2nd floor36' 10.7" x 42' 7.8"Other
- Bedroom2nd floor32' 9.7" x 36' 10.7"Other
- Bathroom2nd floor0' x 0'Other
Listing Agents
Request More Information
Request More Information
Location
931 Clayton Rd, North Saanich, British Columbia, V8L 5M3 Canada
Around this property
Information about the area within a 5-minute walk of this property.
Request Neighbourhood Information
Learn more about the neighbourhood and amenities around this home
Request NowPayment Calculator
- $
- %$
- %
- Principal and Interest 0
- Property Taxes 0
- Strata / Condo Fees 0

