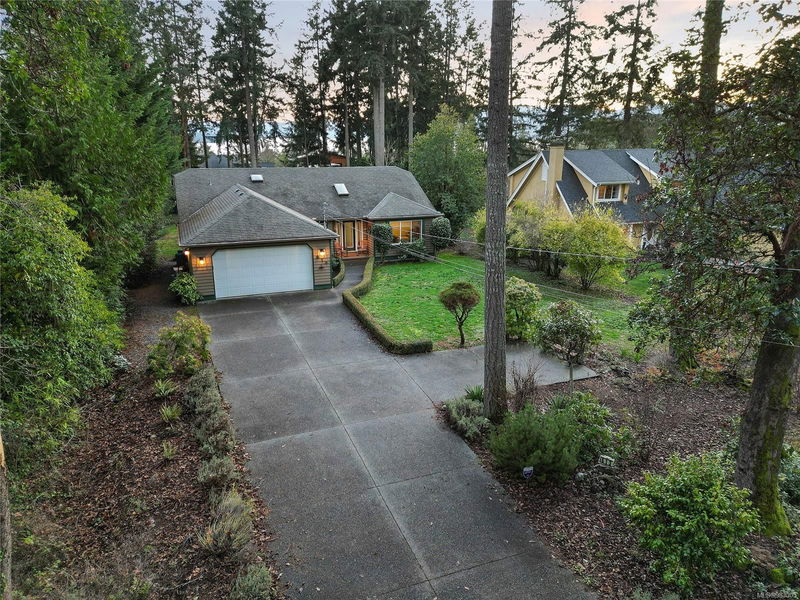Key Facts
- MLS® #: 983005
- Property ID: SIRC2206337
- Property Type: Residential, Single Family Detached
- Living Space: 2,910 sq.ft.
- Lot Size: 0.55 ac
- Year Built: 1994
- Bedrooms: 4+1
- Bathrooms: 3
- Parking Spaces: 2
- Listed By:
- RE/MAX Island Properties
Property Description
Deep Cove area home on a tranquil half acre property. With over 2900 square feet on 2 levels this home offers many possibilities. Level entry main floor with over 1700 square feet of living space with 3 bedrooms including spacious primary with walk-in closet, ensuite with soaker tub and access to deck. Living area/great room with skylit vaulted ceilings, gas fireplace, dining room, kitchen with island and more access to the 31x11 deck. Heat pump for efficient heating and cooling. Full basement with separate entrance and kitchen perfect for entertaining as a recreation area, home theatre or separate suite for inlaws, teens, nanny or extended family. Abundant storage space in addition to the double garage. Beautiful yard for landscapers or budding horticulturalists with various fruit trees and flora with several areas to enjoy outdoor living. In a serene location yet just 10 minutes to downtown Sidney with easy access to YYJ airport and Swartz Bay Ferry terminal.
Rooms
- TypeLevelDimensionsFlooring
- Dining roomMain10' x 13'Other
- KitchenMain42' 7.8" x 45' 11.1"Other
- Eating AreaMain19' 8.2" x 39' 4.4"Other
- Living roomMain17' x 15'Other
- EntranceMain8' x 11'Other
- Primary bedroomMain39' 4.4" x 52' 5.9"Other
- EnsuiteMain0' x 0'Other
- BedroomMain32' 9.7" x 36' 10.7"Other
- BathroomMain0' x 0'Other
- Laundry roomMain19' 8.2" x 19' 8.2"Other
- BedroomMain39' 4.4" x 42' 7.8"Other
- BedroomMain10' x 13'Other
- Living roomLower52' 5.9" x 55' 9.2"Other
- Eating AreaLower32' 9.7" x 39' 4.4"Other
- KitchenLower36' 10.7" x 39' 4.4"Other
- BedroomLower39' 4.4" x 52' 5.9"Other
- Laundry roomLower16' 4.8" x 26' 2.9"Other
- BathroomLower0' x 0'Other
- OtherMain39' 4.4" x 101' 8.4"Other
- OtherMain68' 10.7" x 75' 5.5"Other
- PatioLower22' 11.5" x 39' 4.4"Other
Listing Agents
Request More Information
Request More Information
Location
613 Downey Rd, North Saanich, British Columbia, V8L 5M6 Canada
Around this property
Information about the area within a 5-minute walk of this property.
Request Neighbourhood Information
Learn more about the neighbourhood and amenities around this home
Request NowPayment Calculator
- $
- %$
- %
- Principal and Interest 0
- Property Taxes 0
- Strata / Condo Fees 0

