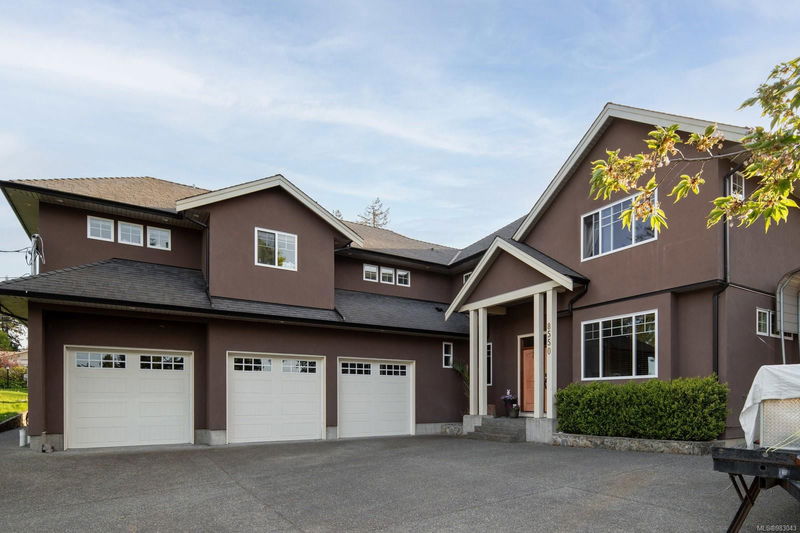Key Facts
- MLS® #: 983043
- Property ID: SIRC2206321
- Property Type: Residential, Single Family Detached
- Living Space: 3,720 sq.ft.
- Lot Size: 0.35 ac
- Year Built: 2009
- Bedrooms: 5
- Bathrooms: 4
- Parking Spaces: 5
- Listed By:
- The Agency
Property Description
Located in the Bazan Bay area of North Saanich, this stunning 2009 custom-built home offers 5 bed and 4 bath across 3700+ sq.ft. Expansive 17’ ceilings in the entry welcome you, leading to the open-concept design between the living area with gas fireplace, the dining room with backyard access, and the family room. The kitchen, with pantry, overlooks the open-concept area and features S/S appliances, gas oven and granite countertops. Finishing off the main is the office, powder room and mudroom, leading into the 3-car garage. Upstairs is a 4-pce bath, laundry and 3 beds, including the primary, with walk-in closets and a 5-pce ensuite. Located above the garage is the 2-bed, 1-bath in-law accommodation. The west-facing, fully fenced backyard, boasts a sprawling paved patio, gas hook-up for BBQ, garden beds, shed and a kids play area. Additional features include ample RV/boat parking with clean-out hook-up, full irrigation system, heat pump and tankless hot water, to name a few.
Rooms
- TypeLevelDimensionsFlooring
- EntranceMain26' 2.9" x 32' 9.7"Other
- Family roomMain36' 10.7" x 55' 9.2"Other
- KitchenMain52' 5.9" x 39' 4.4"Other
- Living roomMain68' 10.7" x 55' 9.2"Other
- Dining roomMain49' 2.5" x 45' 11.1"Other
- OtherMain26' 2.9" x 16' 4.8"Other
- Home officeMain39' 4.4" x 45' 11.1"Other
- BathroomMain0' x 0'Other
- OtherMain108' 3.2" x 82' 2.5"Other
- EntranceMain13' 1.4" x 26' 2.9"Other
- PatioMain62' 4" x 36' 10.7"Other
- PatioMain62' 4" x 193' 6.8"Other
- PatioMain39' 4.4" x 32' 9.7"Other
- OtherMain88' 6.9" x 45' 11.1"Other
- OtherMain95' 1.7" x 45' 11.1"Other
- Primary bedroom2nd floor52' 5.9" x 45' 11.1"Other
- Walk-In Closet2nd floor16' 4.8" x 19' 8.2"Other
- Walk-In Closet2nd floor16' 4.8" x 16' 4.8"Other
- Bedroom2nd floor36' 10.7" x 42' 7.8"Other
- Ensuite2nd floor0' x 0'Other
- Bedroom2nd floor36' 10.7" x 45' 11.1"Other
- Bathroom2nd floor0' x 0'Other
- Laundry room2nd floor29' 6.3" x 16' 4.8"Other
- Kitchen2nd floor32' 9.7" x 29' 6.3"Other
- Other2nd floor22' 11.5" x 32' 9.7"Other
- Living room2nd floor39' 4.4" x 49' 2.5"Other
- Bedroom2nd floor39' 4.4" x 36' 10.7"Other
- Bedroom2nd floor32' 9.7" x 22' 11.5"Other
- Bathroom2nd floor0' x 0'Other
- Balcony2nd floor39' 4.4" x 16' 4.8"Other
Listing Agents
Request More Information
Request More Information
Location
8550 Bourne Terr, North Saanich, British Columbia, V8L 1L8 Canada
Around this property
Information about the area within a 5-minute walk of this property.
Request Neighbourhood Information
Learn more about the neighbourhood and amenities around this home
Request NowPayment Calculator
- $
- %$
- %
- Principal and Interest 0
- Property Taxes 0
- Strata / Condo Fees 0

