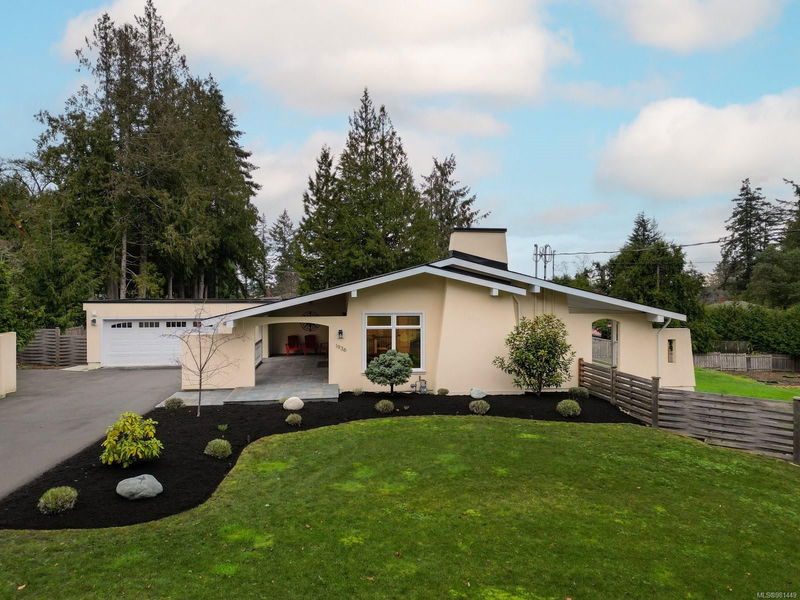Key Facts
- MLS® #: 981449
- Property ID: SIRC2186095
- Property Type: Residential, Single Family Detached
- Living Space: 2,792 sq.ft.
- Lot Size: 0.59 ac
- Year Built: 1974
- Bedrooms: 2+1
- Bathrooms: 3
- Parking Spaces: 5
- Listed By:
- Macdonald Realty Ltd. (Sid)
Property Description
Situated on a sun-drenched half-acre in Dean Park, this stunning 2,792 sq ft house offers an incredible opportunity to own your dream home. Featuring an exceptional floor plan w/ 3 beds/3 baths & primary bedroom on the main floor, this exquisite home is sure to impress. Highlights include large windows & vaulted ceilings designed to maximize the natural light, an open kitchen w/ quartz counters & designer appliances & a serene primary w/ walk-in closet & 4-pc ensuite. The lower level offers a generous living area equipped w/ spacious flex/media room, storage room/pantry & self-contained legal 1-bed suite. Outside you will find an outstanding living space with a large sundeck, and a covered South facing patio, overlooking the elegant landscaping. Extensively renovated in 2018 by Villamar Construction & located in a desirable neighbourhood w/ convenient access to shops, schools, & transit, this is an incredible home offering outstanding quality & value.
Rooms
- TypeLevelDimensionsFlooring
- Dining roomMain26' 2.9" x 39' 4.4"Other
- Living roomMain42' 7.8" x 75' 5.5"Other
- EntranceMain22' 11.5" x 29' 6.3"Other
- KitchenMain32' 9.7" x 39' 4.4"Other
- Primary bedroomMain49' 2.5" x 39' 4.4"Other
- Walk-In ClosetMain49' 2.5" x 16' 4.8"Other
- EnsuiteMain0' x 0'Other
- BedroomMain39' 4.4" x 36' 10.7"Other
- EntranceLower32' 9.7" x 32' 9.7"Other
- BathroomMain0' x 0'Other
- Living roomLower22' 11.5" x 42' 7.8"Other
- Dining roomLower32' 9.7" x 42' 7.8"Other
- KitchenLower36' 10.7" x 36' 10.7"Other
- BedroomLower45' 11.1" x 45' 11.1"Other
- BathroomLower0' x 0'Other
- OtherLower42' 7.8" x 72' 2.1"Other
- StorageLower29' 6.3" x 26' 2.9"Other
Listing Agents
Request More Information
Request More Information
Location
1936 Llewellyn Pl, North Saanich, British Columbia, V8L 1G5 Canada
Around this property
Information about the area within a 5-minute walk of this property.
Request Neighbourhood Information
Learn more about the neighbourhood and amenities around this home
Request NowPayment Calculator
- $
- %$
- %
- Principal and Interest 0
- Property Taxes 0
- Strata / Condo Fees 0

