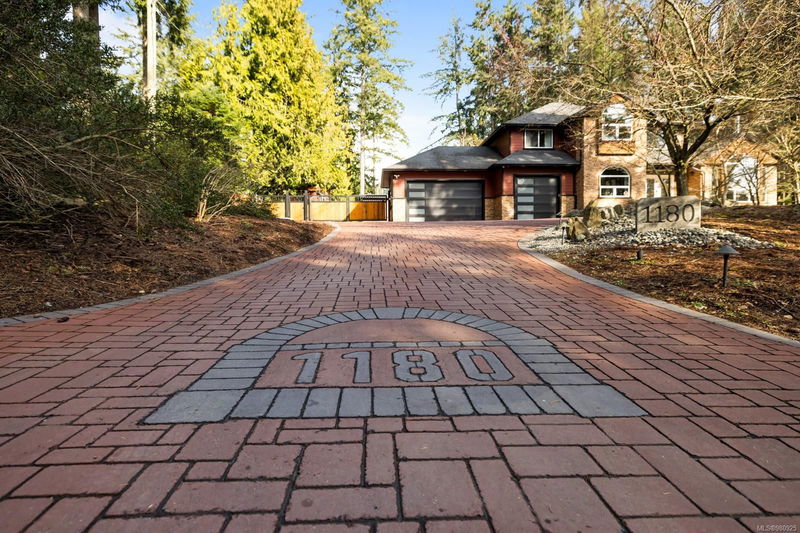Key Facts
- MLS® #: 980925
- Property ID: SIRC2175741
- Property Type: Residential, Single Family Detached
- Living Space: 5,081 sq.ft.
- Lot Size: 1 ac
- Year Built: 2006
- Bedrooms: 6+1
- Bathrooms: 7
- Parking Spaces: 20
- Listed By:
- eXp Realty
Property Description
OPEN HOUSE Sunday, Dec 1 | 12pm - 1:30pm. This North Saanich acreage checks all the boxes! Custom-built 5,000+ sq. ft. primary residence with an attached three-vehicle garage, a newly built legal detached 2-bed, 2-bath garden suite complete with natural gas appliances and air conditioning (generating $55,000 in Airbnb revenue in 2024), and an oversized detached garage or workshop. The primary residence offers 5/6 bedrooms and 5 bathrooms, providing ample space for family (with 4 bedrooms upstairs) and guests alike. Entertainment reaches new heights with a movie theatre and a stylish bar, ensuring every gathering is unforgettable. A motorized vehicle gate grants access to the fenced rear property, where you’ll find the detached garage/workshop and the $4,500/mo revenue-earning garden suite. Peace of mind is assured knowing that the primary home, garden suite, and detached workshop are legally permitted and include a brand-new septic system.
Rooms
- TypeLevelDimensionsFlooring
- Family roomLower45' 11.1" x 55' 9.2"Other
- Media / EntertainmentLower49' 2.5" x 59' 6.6"Other
- Family roomLower45' 11.1" x 55' 9.2"Other
- BedroomLower32' 9.7" x 55' 9.2"Other
- Bonus RoomLower45' 11.1" x 49' 2.5"Other
- Exercise RoomLower42' 7.8" x 42' 7.8"Other
- EntranceMain26' 2.9" x 39' 4.4"Other
- OtherLower36' 10.7" x 39' 4.4"Other
- Home officeMain36' 10.7" x 39' 4.4"Other
- Living roomMain45' 11.1" x 59' 6.6"Other
- Dining roomMain42' 7.8" x 9' 10.1"Other
- Family roomMain49' 2.5" x 59' 6.6"Other
- KitchenMain49' 2.5" x 49' 2.5"Other
- OtherMain19' 8.2" x 26' 2.9"Other
- BathroomMain0' x 0'Other
- StorageMain16' 4.8" x 16' 4.8"Other
- Laundry roomMain36' 10.7" x 42' 7.8"Other
- Breakfast NookMain32' 9.7" x 39' 4.4"Other
- BalconyMain26' 2.9" x 32' 9.7"Other
- OtherMain52' 5.9" x 108' 3.2"Other
- OtherMain68' 10.7" x 68' 10.7"Other
- OtherMain45' 11.1" x 62' 4"Other
- StorageMain32' 9.7" x 45' 11.1"Other
- Bedroom2nd floor36' 10.7" x 45' 11.1"Other
- BathroomLower0' x 0'Other
- Bedroom2nd floor36' 10.7" x 45' 11.1"Other
- Bedroom2nd floor36' 10.7" x 45' 11.1"Other
- Primary bedroom2nd floor49' 2.5" x 59' 6.6"Other
- Ensuite2nd floor0' x 0'Other
- Bathroom2nd floor0' x 0'Other
- Sitting2nd floor36' 10.7" x 39' 4.4"Other
- Walk-In Closet2nd floor19' 8.2" x 45' 11.1"Other
- Bathroom2nd floor0' x 0'Other
- BedroomOther32' 9.7" x 36' 10.7"Other
- WorkshopMain75' 5.5" x 91' 10.3"Other
- BathroomOther0' x 0'Other
- StorageMain36' 10.7" x 39' 4.4"Other
- OtherOther36' 10.7" x 45' 11.1"Other
- OtherOther36' 10.7" x 42' 7.8"Other
- BathroomOther0' x 0'Other
- OtherOther36' 10.7" x 36' 10.7"Other
- OtherOther16' 4.8" x 19' 8.2"Other
- OtherOther19' 8.2" x 19' 8.2"Other
- PatioMain65' 7.4" x 75' 5.5"Other
Listing Agents
Request More Information
Request More Information
Location
1180 Maple Rd, North Saanich, British Columbia, V8L 5P7 Canada
Around this property
Information about the area within a 5-minute walk of this property.
Request Neighbourhood Information
Learn more about the neighbourhood and amenities around this home
Request NowPayment Calculator
- $
- %$
- %
- Principal and Interest 0
- Property Taxes 0
- Strata / Condo Fees 0

