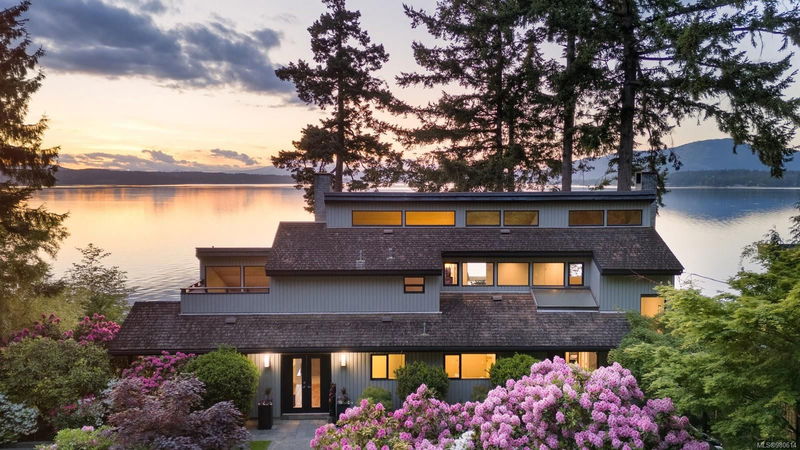Key Facts
- MLS® #: 980614
- Property ID: SIRC2169305
- Property Type: Residential, Single Family Detached
- Living Space: 3,109 sq.ft.
- Lot Size: 0.69 ac
- Year Built: 1977
- Bedrooms: 3+1
- Bathrooms: 3
- Parking Spaces: 4
- Listed By:
- The Agency
Property Description
Discover this enchanting waterfront estate in the sought-after Ardmore community on the West Coast of the Saanich Peninsula. This original West Coast contemporary home spans 3,109 sq.ft. and is nestled on 0.69 acres of pristine grounds adorned with beautiful, mature gardens. Breathtaking west-facing waterfront views greet you from every room, creating a serene and picturesque living environment. Enjoy direct access to the water via a private staircase, making this home perfect for those who love to embrace coastal living. Numerous outdoor balconies, decks, and patios offer abundant space for summer relaxation and entertaining, allowing you to fully immerse yourself in the natural beauty that surrounds you. Conveniently located just minutes from the charming Town of Sidney, BC Ferries, and the airport, this stunning home combines tranquillity with accessibility. Embrace the West Coast lifestyle and make this exceptional waterfront estate your own. This is truly a must-see property.
Rooms
- TypeLevelDimensionsFlooring
- Dining roomMain39' 4.4" x 45' 11.1"Other
- EntranceMain22' 11.5" x 29' 6.3"Other
- Laundry roomMain19' 8.2" x 36' 10.7"Other
- KitchenMain39' 4.4" x 36' 10.7"Other
- Family roomMain52' 5.9" x 49' 2.5"Other
- Living roomMain52' 5.9" x 49' 2.5"Other
- Primary bedroom2nd floor39' 4.4" x 52' 5.9"Other
- BathroomMain0' x 0'Other
- Bedroom2nd floor39' 4.4" x 32' 9.7"Other
- Bedroom2nd floor39' 4.4" x 32' 9.7"Other
- Balcony2nd floor19' 8.2" x 29' 6.3"Other
- Ensuite2nd floor0' x 0'Other
- Eating AreaLower36' 10.7" x 42' 7.8"Other
- Media / EntertainmentLower39' 4.4" x 85' 3.6"Other
- BathroomLower0' x 0'Other
- BedroomLower39' 4.4" x 29' 6.3"Other
- UtilityLower19' 8.2" x 62' 4"Other
- UtilityLower19' 8.2" x 29' 6.3"Other
- PatioOther42' 7.8" x 82' 2.5"Other
- PatioOther29' 6.3" x 36' 10.7"Other
- OtherOther52' 5.9" x 82' 2.5"Other
- StorageOther22' 11.5" x 19' 8.2"Other
- BalconyOther13' 1.4" x 78' 8.8"Other
- PatioOther39' 4.4" x 59' 6.6"Other
Listing Agents
Request More Information
Request More Information
Location
9600 Ardmore Dr, North Saanich, British Columbia, V8L 5H5 Canada
Around this property
Information about the area within a 5-minute walk of this property.
Request Neighbourhood Information
Learn more about the neighbourhood and amenities around this home
Request NowPayment Calculator
- $
- %$
- %
- Principal and Interest 0
- Property Taxes 0
- Strata / Condo Fees 0

