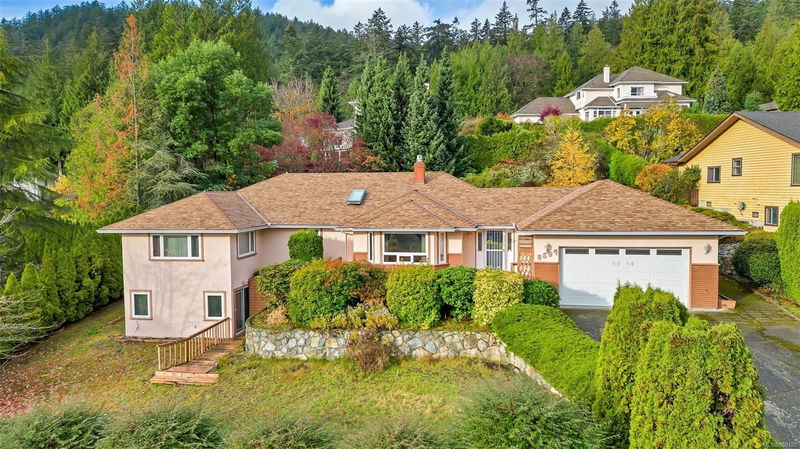Key Facts
- MLS® #: 980420
- Property ID: SIRC2168056
- Property Type: Residential, Single Family Detached
- Living Space: 2,898 sq.ft.
- Lot Size: 0.35 ac
- Year Built: 1990
- Bedrooms: 3
- Bathrooms: 4
- Parking Spaces: 4
- Listed By:
- RE/MAX Camosun
Property Description
Exceptional opportunity in a prime location. Main level living with a bonus lower level in Dean Park - offering over 2,800 finished sq.ft. on a mature .35 acre lot. 3 Bedrooms on the main level, including the large primary with walk-in closet , 4 pce ensuite & additional hobby/office area. Spacious entry, bright living room & kitchen plus a separate dining area with access to a private, west facing patio & easy care backyard. The lower level offers an additional family/rec room, office, 2 pce bath and a separate entrance! An efficient heat pump provides heating & air conditioning. Double car garage, crawlspace storage plus a separate workshop make this a solid home for many years to come.
Rooms
- TypeLevelDimensionsFlooring
- Primary bedroomMain45' 11.1" x 49' 2.5"Other
- Dining roomMain42' 7.8" x 42' 7.8"Other
- Living roomMain59' 6.6" x 49' 2.5"Other
- KitchenMain42' 7.8" x 32' 9.7"Other
- EntranceMain39' 4.4" x 32' 9.7"Other
- BathroomMain0' x 0'Other
- BedroomMain32' 9.7" x 36' 10.7"Other
- BedroomMain49' 2.5" x 36' 10.7"Other
- Home officeMain32' 9.7" x 49' 2.5"Other
- EnsuiteMain0' x 0'Other
- Laundry roomMain16' 4.8" x 42' 7.8"Other
- Breakfast NookMain49' 2.5" x 39' 4.4"Other
- Walk-In ClosetMain16' 4.8" x 26' 2.9"Other
- BathroomMain0' x 0'Other
- WorkshopMain52' 5.9" x 36' 10.7"Other
- OtherMain26' 2.9" x 88' 6.9"Other
- PatioMain36' 10.7" x 59' 6.6"Other
- Family roomLower45' 11.1" x 78' 8.8"Other
- OtherMain68' 10.7" x 68' 10.7"Other
- StorageLower49' 2.5" x 173' 10.6"Other
- BathroomLower0' x 0'Other
- Home officeLower32' 9.7" x 49' 2.5"Other
- PatioLower52' 5.9" x 19' 8.2"Other
- StorageLower45' 11.1" x 85' 3.6"Other
Listing Agents
Request More Information
Request More Information
Location
8594 Kingcome Cres, North Saanich, British Columbia, V8L 5C7 Canada
Around this property
Information about the area within a 5-minute walk of this property.
Request Neighbourhood Information
Learn more about the neighbourhood and amenities around this home
Request NowPayment Calculator
- $
- %$
- %
- Principal and Interest 0
- Property Taxes 0
- Strata / Condo Fees 0

