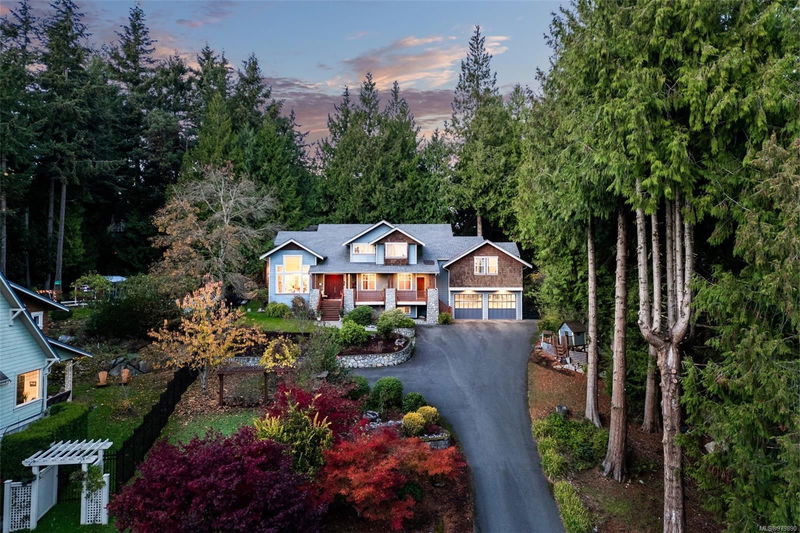Key Facts
- MLS® #: 979890
- Property ID: SIRC2162202
- Property Type: Residential, Single Family Detached
- Living Space: 5,138 sq.ft.
- Lot Size: 0.50 ac
- Year Built: 2002
- Bedrooms: 6
- Bathrooms: 5
- Parking Spaces: 8
- Listed By:
- RE/MAX Camosun
Property Description
Welcome to Dean Park without the rules! This 1/2 acre property is perfectly situated on a private cul de sac just outside the Community Association's boundaries, providing you with the freedom to use your property as you see fit. Store your boat/RV & operate your home-based business! You can even collect cars in your RARE 4-car attached garage. At the heart of the home, you'll find a brand new $100,000 kitchen renovation with full size upright fridge/freezer. Hosting large family gatherings & Christmas parties is easy with the gorgeous, updated dining room & fantastic flow from room to room. The private backyard has covered dining space plus is hot-tub ready with power & outdoor shower. The den/office is also perfectly located with its own exterior door, making it well-suited for clients to come to your home business. The list goes on: three natural gas fireplaces with remote controls, cozy theatre room, plenty of closet space and storage. Incredible value for this house & land!
Rooms
- TypeLevelDimensionsFlooring
- Dining roomMain10' 5" x 12' 6.9"Other
- EntranceMain12' 8" x 14' 6.9"Other
- Family roomMain18' 5" x 20' 3"Other
- Living roomMain12' 6.9" x 17' 6"Other
- KitchenMain15' 6" x 17' 3"Other
- Laundry roomMain6' 8" x 13' 3"Other
- BathroomMain5' x 9' 5"Other
- Home officeMain11' 3" x 17'Other
- Porch (enclosed)Main6' 3.9" x 34' 9"Other
- Other2nd floor5' 6" x 12' 9.9"Other
- PatioMain25' 9" x 30'Other
- Bedroom2nd floor11' x 17' 8"Other
- Bedroom2nd floor10' 8" x 13' 8"Other
- Bedroom2nd floor10' 3" x 11' 8"Other
- Bathroom2nd floor0' x 0'Other
- Primary bedroom2nd floor14' x 15' 5"Other
- Ensuite2nd floor0' x 0'Other
- Living room2nd floor10' 9" x 12'Other
- Dining room2nd floor10' 2" x 11' 3.9"Other
- Kitchen2nd floor9' 3.9" x 12' 6"Other
- Bedroom2nd floor10' 3.9" x 10' 9.9"Other
- Walk-In Closet2nd floor6' x 10'Other
- Bathroom2nd floor0' x 0'Other
- Recreation RoomLower13' 3" x 19'Other
- BathroomLower0' x 0'Other
- OtherLower20' x 41'Other
- Media / EntertainmentLower10' x 17' 6"Other
- StorageLower5' 9.9" x 13'Other
- OtherLower21' x 33' 9.9"Other
- Bedroom2nd floor10' 3.9" x 10' 9.9"Other
Listing Agents
Request More Information
Request More Information
Location
8722 Pylades Pl, North Saanich, British Columbia, V8L 6A4 Canada
Around this property
Information about the area within a 5-minute walk of this property.
Request Neighbourhood Information
Learn more about the neighbourhood and amenities around this home
Request NowPayment Calculator
- $
- %$
- %
- Principal and Interest 0
- Property Taxes 0
- Strata / Condo Fees 0

