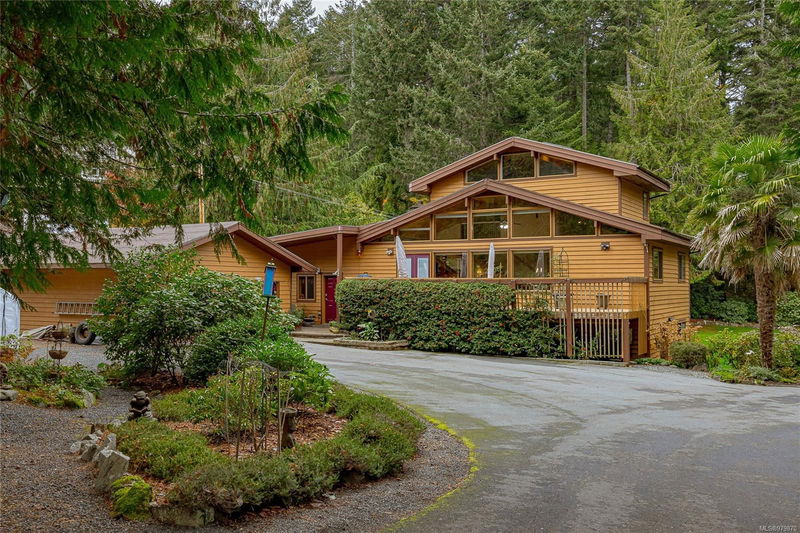Key Facts
- MLS® #: 979870
- Property ID: SIRC2160186
- Property Type: Residential, Single Family Detached
- Living Space: 2,727 sq.ft.
- Lot Size: 0.90 ac
- Year Built: 1989
- Bedrooms: 3+2
- Bathrooms: 3
- Parking Spaces: 4
- Listed By:
- Royal LePage Coast Capital - Sidney
Property Description
Beautiful custom built cedar home in sought after North Saanich, set well back from the road for the ultimate in privacy. Pride of ownership is evident throughout this immaculate 1 owner home. Main floor features a wonderful chef’s kitchen w/ premium appliances overlooking a family room w/gas fireplace & is open to the light filled dining area which features bar area w/wine fridge & soaring ceilings. The custom floating staircase leads to the luxurious primary suite, which features vaulted ceilings & privacy galore along with a luxurious ensuite. Main living area also features 2 BR's, 4 pc BA plus a spacious office for the perfect work from home set-up. Downstairs, you will find a well laid out, self contained 2 BR in-law accommodation with full kitchen & living area, that would make the perfect Air B N B setup as an income helper. Extra large detached double garage is perfect for the hobbyist & the well planned outdoor areas will satisfy even the most avid gardener.
Rooms
- TypeLevelDimensionsFlooring
- EntranceMain19' 8.2" x 45' 11.1"Other
- Family roomMain39' 4.4" x 45' 11.1"Other
- KitchenMain39' 4.4" x 32' 9.7"Other
- Living roomMain59' 6.6" x 52' 5.9"Other
- Dining roomMain39' 4.4" x 39' 4.4"Other
- Home officeMain29' 6.3" x 32' 9.7"Other
- BathroomMain0' x 0'Other
- BedroomMain36' 10.7" x 32' 9.7"Other
- Laundry roomLower26' 2.9" x 29' 6.3"Other
- BedroomMain29' 6.3" x 32' 9.7"Other
- StorageLower13' 1.4" x 22' 11.5"Other
- Living roomLower36' 10.7" x 45' 11.1"Other
- KitchenLower42' 7.8" x 32' 9.7"Other
- BedroomLower36' 10.7" x 39' 4.4"Other
- BedroomLower39' 4.4" x 45' 11.1"Other
- Primary bedroom2nd floor36' 10.7" x 52' 5.9"Other
- Ensuite2nd floor0' x 0'Other
- Balcony2nd floor13' 1.4" x 88' 6.9"Other
- OtherMain26' 2.9" x 121' 4.6"Other
- OtherMain55' 9.2" x 52' 5.9"Other
- OtherMain75' 5.5" x 55' 9.2"Other
- StorageMain22' 11.5" x 22' 11.5"Other
- BathroomLower0' x 0'Other
Listing Agents
Request More Information
Request More Information
Location
1460 Oceanspray Dr, North Saanich, British Columbia, V8L 5J7 Canada
Around this property
Information about the area within a 5-minute walk of this property.
Request Neighbourhood Information
Learn more about the neighbourhood and amenities around this home
Request NowPayment Calculator
- $
- %$
- %
- Principal and Interest 0
- Property Taxes 0
- Strata / Condo Fees 0

