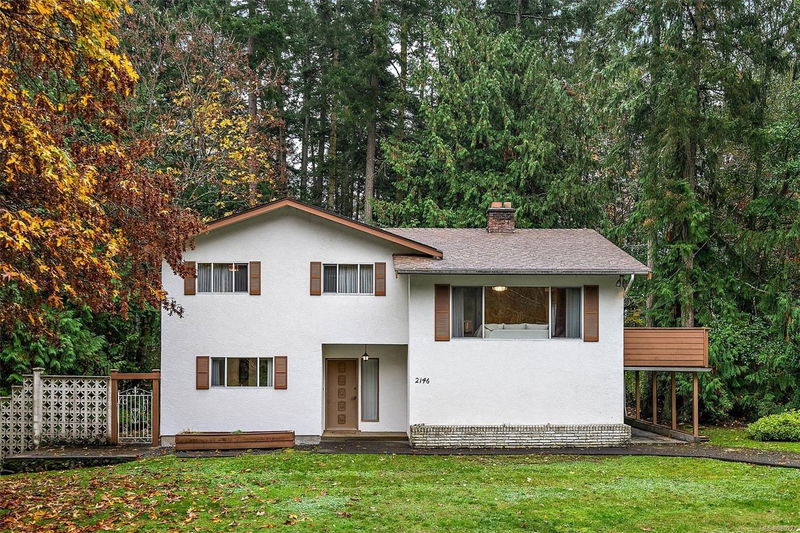Key Facts
- MLS® #: 980227
- Property ID: SIRC2158568
- Property Type: Residential, Single Family Detached
- Living Space: 2,541 sq.ft.
- Lot Size: 0.50 ac
- Year Built: 1973
- Bedrooms: 3
- Bathrooms: 3
- Parking Spaces: 2
- Listed By:
- Coldwell Banker Oceanside Real Estate
Property Description
Discover your sanctuary in this meticulously maintained 4-level split home on a lush half-acre lot in North Saanich. Pride of ownership shines throughout this property, offering privacy, versatility, and comfort. Surrounded by beautiful trees, the grounds have ample room for vehicles, boats, and recreational toys. A large south-facing deck—perfect for entertaining—sits off the sunroom, seamlessly connecting to the kitchen and dining areas. The sleek white-and-black kitchen is practical and stylish, while the cozy, wood-floored living room is ideal for family gatherings. The bedrooms, on their own floor, offer a peaceful retreat. A spacious recreation room downstairs allows for a pool table, media room, or home office, while the lower level includes laundry, storage, and an unfinished area with ample potential. Don’t miss this opportunity—contact us today for a private showing and begin the lifestyle you've been dreaming of!
Rooms
- TypeLevelDimensionsFlooring
- Entrance2nd floor6' x 11'Other
- OtherLower9' x 16'Other
- Bathroom2nd floor0' x 0'Other
- OtherLower13' x 15'Other
- Family room2nd floor14' x 26'Other
- Living roomMain14' x 18'Other
- Solarium/SunroomMain10' x 14'Other
- Laundry roomLower9' x 9'Other
- Dining roomMain10' x 16'Other
- KitchenMain9' x 11'Other
- OtherMain13' x 35'Other
- Primary bedroom3rd floor12' x 14'Other
- Bedroom3rd floor9' x 11'Other
- Bedroom3rd floor10' x 12'Other
- Bathroom3rd floor0' x 0'Other
- Ensuite3rd floor0' x 0'Other
- OtherLower11' x 35'Other
- PatioLower14' x 53'Other
- PatioLower11' x 25'Other
- PatioLower8' x 9'Other
Listing Agents
Request More Information
Request More Information
Location
2146 Neptune Rd, North Saanich, British Columbia, V8L 5J4 Canada
Around this property
Information about the area within a 5-minute walk of this property.
Request Neighbourhood Information
Learn more about the neighbourhood and amenities around this home
Request NowPayment Calculator
- $
- %$
- %
- Principal and Interest 0
- Property Taxes 0
- Strata / Condo Fees 0

