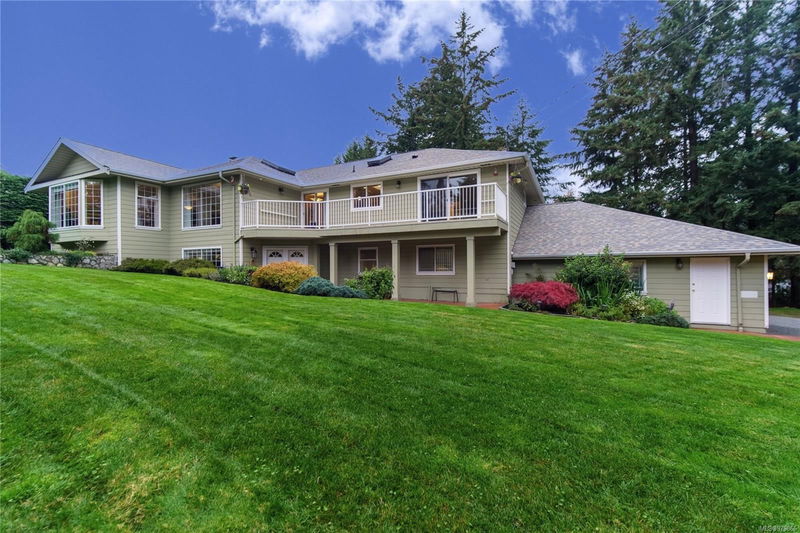Key Facts
- MLS® #: 979866
- Property ID: SIRC2157246
- Property Type: Residential, Single Family Detached
- Living Space: 3,889 sq.ft.
- Lot Size: 0.50 ac
- Year Built: 1988
- Bedrooms: 2+2
- Bathrooms: 3
- Parking Spaces: 10
- Listed By:
- Greater Property Group
Property Description
GORGEOUS ESTATE PROPERTY w/ TRIPLE CAR GARAGE ON A PRIVATE 1/2 ACRE LOT IN DEAN PARK! Enormous 22,000+ sqft estate lot in a park-like setting. This exquisite home spans 3800+ sq ft w/ 4 bedrooms on a corner lot in coveted Dean Park. Vaulted ceilings, open floor plan, warm hardwood floors and a beautiful, renovated Chef's Kitchen with lots of counter space, stainless steel appliances and opens onto the huge front yard balcony. The Bright, open, sunny interior is filled with natural light from the oversized windows & large skylights. Professionally landscaped backyard with Double Tiered Deck provides a perfect setting for entertaining. Unbelievable location with easy access to shopping, schools, John Dean Provincial Park, the Saanich Trail network for hiking and walking, and the Panorama Rec Centre. Lots of extras, including A great space for a nanny or In-Law suite, tons of storage, Triple Car Garage + Extra Rv Parking too! Come see for yourself, Book a private showing today!
Rooms
- TypeLevelDimensionsFlooring
- Dining roomMain14' x 10'Other
- EntranceLower19' x 21'Other
- OtherOther12' x 17'Other
- OtherOther10' x 31'Other
- Living roomMain17' x 29'Other
- OtherOther16' x 16'Other
- KitchenLower7' x 14'Other
- KitchenMain20' x 13'Other
- Primary bedroomMain15' x 17'Other
- PatioOther13' x 14'Other
- OtherOther29' x 31'Other
- BathroomMain8' x 11'Other
- EnsuiteMain8' x 11'Other
- BedroomLower10' x 14'Other
- BathroomLower10' x 9'Other
- BedroomMain10' x 11'Other
- BedroomLower10' x 18'Other
- Recreation RoomLower16' x 14'Other
- Laundry roomMain10' x 11'Other
- Family roomMain17' x 15'Other
- Laundry roomLower13' x 14'Other
- Family roomMain15' x 17'Other
Listing Agents
Request More Information
Request More Information
Location
1951 Barrett Dr, North Saanich, British Columbia, V8L 1A4 Canada
Around this property
Information about the area within a 5-minute walk of this property.
Request Neighbourhood Information
Learn more about the neighbourhood and amenities around this home
Request NowPayment Calculator
- $
- %$
- %
- Principal and Interest 0
- Property Taxes 0
- Strata / Condo Fees 0

