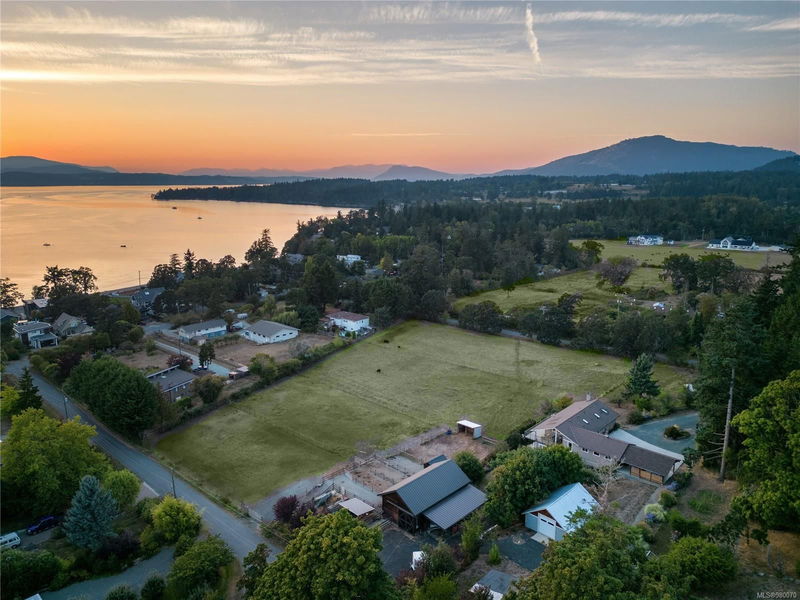Key Facts
- MLS® #: 980070
- Property ID: SIRC2157203
- Property Type: Residential, Single Family Detached
- Living Space: 4,022 sq.ft.
- Lot Size: 3.97 ac
- Year Built: 1983
- Bedrooms: 2+3
- Bathrooms: 5
- Parking Spaces: 10
- Listed By:
- The Agency
Property Description
Coastal luxury on the Saanich Peninsula, this beautiful property is a testament to rural living at its finest. Situated on almost 4 acres offering an unparalleled blend of natural beauty & modern luxury. Completely renovated 3400 sq ft principal house with 4 beds, 4 baths, the home has been meticulously designed to provide comfort and style. Gourmet kitchen with top-of-the-line appliances. Large wrap-around deck is the ideal spot for enjoying sunsets over the ocean, you'll bask in sunlight throughout the day. A brand-new septic system and an agricultural well. Separate 1 bed, 1 bath guest cottage for guests or potential rental income. For automotive hobbies, the property has a separate workshop with car lift & bathroom. 3 stall barn with hayloft and tack room, perfect for equestrian pursuits. Beautiful west-facing ocean & pastoral views surround your home. Whether you're a nature lover or seeking respite from the hustle & bustle of city life, this property provides the ultimate escape.
Rooms
- TypeLevelDimensionsFlooring
- EnsuiteMain0' x 0'Other
- EntranceMain6' x 10'Other
- Walk-In ClosetMain7' 5" x 11' 5"Other
- Primary bedroomMain13' 3.9" x 15' 3.9"Other
- KitchenMain14' 3" x 19' 9"Other
- Dining roomMain11' 6.9" x 14'Other
- Living roomMain13' 3.9" x 18' 9.9"Other
- BathroomMain0' x 0'Other
- Mud RoomMain8' 9.9" x 17' 9.6"Other
- OtherMain13' 9" x 20' 2"Other
- OtherMain21' 5" x 26' 3.9"Other
- OtherMain21' 3" x 25' 6.9"Other
- OtherMain8' 5" x 16'Other
- Laundry roomLower8' 3.9" x 8' 5"Other
- OtherMain8' 2" x 49'Other
- EnsuiteLower0' x 0'Other
- BedroomLower11' 5" x 12' 9.6"Other
- BedroomLower13' 8" x 14' 3"Other
- Walk-In ClosetLower4' 6" x 5' 3.9"Other
- EnsuiteLower0' x 0'Other
- Recreation RoomLower12' 6.9" x 15'Other
- BedroomLower13' 8" x 13' 3.9"Other
- Media / EntertainmentLower11' 6" x 20' 9.9"Other
- UtilityLower6' 9.9" x 8'Other
- OtherLower9' x 41' 8"Other
- OtherMain9' 6" x 12' 3"Other
- OtherMain9' x 18' 2"Other
- OtherMain7' x 9' 6"Other
- BedroomMain9' x 14' 9.9"Other
- BathroomOther0' x 0'Other
- Porch (enclosed)Other7' 6" x 15' 3.9"Other
- OtherMain12' 6.9" x 42'Other
- Other2nd floor11' 9.9" x 42'Other
- OtherMain11' x 11' 9"Other
- OtherMain11' x 11' 9"Other
- OtherMain4' 6.9" x 11'Other
- Walk-In ClosetLower4' 6" x 5' 3.9"Other
- OtherMain11' x 11' 9"Other
- WorkshopLower22' 8" x 30' 6"Other
- OtherMain5' 6" x 8'Other
Listing Agents
Request More Information
Request More Information
Location
1355 Tapping Rd, North Saanich, British Columbia, V8L 5T2 Canada
Around this property
Information about the area within a 5-minute walk of this property.
Request Neighbourhood Information
Learn more about the neighbourhood and amenities around this home
Request NowPayment Calculator
- $
- %$
- %
- Principal and Interest 0
- Property Taxes 0
- Strata / Condo Fees 0

