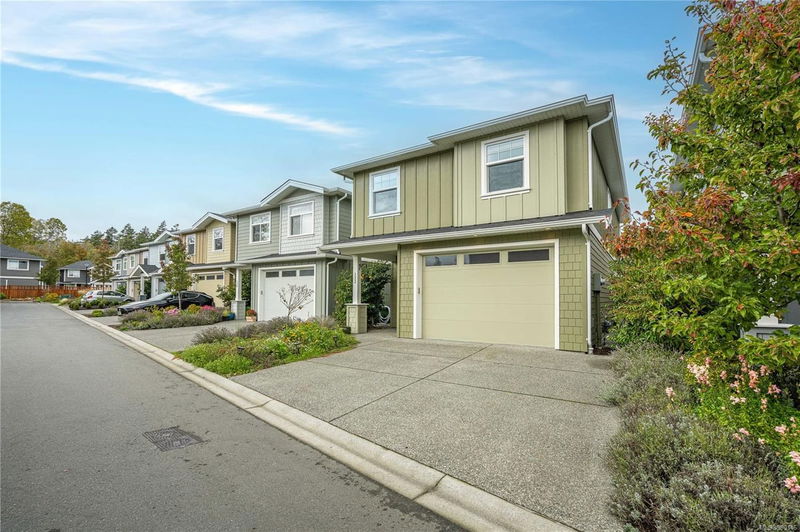Key Facts
- MLS® #: 980146
- Property ID: SIRC2157147
- Property Type: Residential, Condo
- Living Space: 1,779 sq.ft.
- Lot Size: 0.06 ac
- Year Built: 2020
- Bedrooms: 3
- Bathrooms: 3
- Parking Spaces: 3
- Listed By:
- RE/MAX Generation - The Neal Estate Group
Property Description
Welcome to 1964 John Road, the perfect family home nestled in the charming town of Sidney, BC. Step inside this meticulously maintained residence and discover an open floor plan featuring a gourmet kitchen with quartz countertops, SS appliances, gas range, LED lighting, on-demand hot water, and soft-close cabinetry. The dining and living areas overlook a private, fully fenced backyard. With 9-ft ceilings, the main floor feels bright and inviting, offering a powder room, stairway storage, coat closet, ductless heat pump, and an oversized single-car garage. Upstairs, 3 spacious bedrooms await, including a primary suite with a spa-inspired en-suite and walk-in closet. 2 additional bedrooms and a laundry room complete this level, making it ideal for family living. Perfectly located, this home is minutes from schools, shopping, dining, and outdoor adventures like the Sidney Pier, Horth Hill hiking trails, and Lochside biking path. Call The Neal Estate Group now to book your private viewing!
Rooms
- TypeLevelDimensionsFlooring
- Primary bedroomMain42' 7.8" x 45' 11.1"Other
- BedroomMain36' 10.7" x 39' 4.4"Other
- Walk-In ClosetMain19' 8.2" x 29' 6.3"Other
- Laundry roomMain19' 8.2" x 22' 11.5"Other
- EnsuiteMain29' 6.3" x 32' 9.7"Other
- BedroomMain36' 10.7" x 36' 10.7"Other
- Dining roomMain29' 6.3" x 39' 4.4"Other
- PatioMain32' 9.7" x 32' 9.7"Other
- OtherMain49' 2.5" x 62' 4"Other
- BathroomMain22' 11.5" x 29' 6.3"Other
- BathroomMain16' 4.8" x 16' 4.8"Other
- EntranceMain22' 11.5" x 39' 4.4"Other
- Living roomMain39' 4.4" x 49' 2.5"Other
- KitchenMain32' 9.7" x 32' 9.7"Other
Listing Agents
Request More Information
Request More Information
Location
1964 John Rd #122, North Saanich, British Columbia, V8L 2P9 Canada
Around this property
Information about the area within a 5-minute walk of this property.
Request Neighbourhood Information
Learn more about the neighbourhood and amenities around this home
Request NowPayment Calculator
- $
- %$
- %
- Principal and Interest 0
- Property Taxes 0
- Strata / Condo Fees 0

