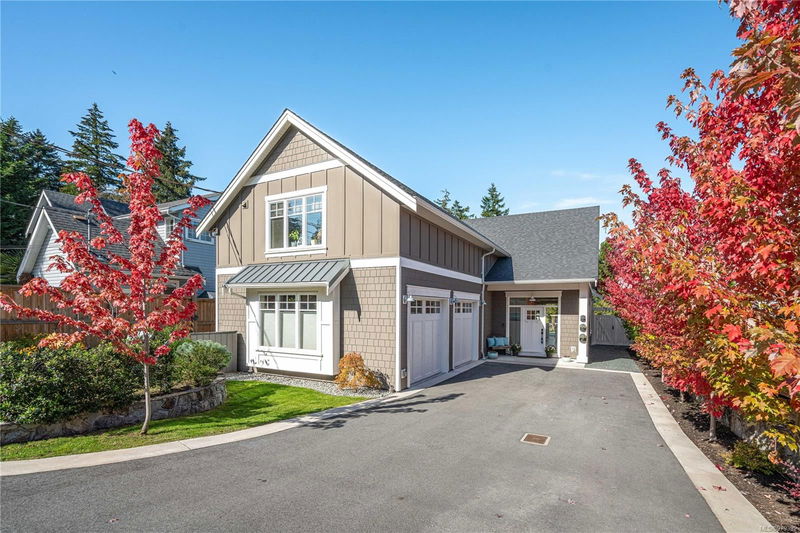Key Facts
- MLS® #: 979392
- Property ID: SIRC2142980
- Property Type: Residential, Single Family Detached
- Living Space: 2,681 sq.ft.
- Lot Size: 0.32 ac
- Year Built: 2019
- Bedrooms: 4
- Bathrooms: 4
- Parking Spaces: 8
- Listed By:
- RE/MAX Generation - The Neal Estate Group
Property Description
Welcome to 648 Birch Rd, an exquisite executive family home with a legal suite, perfect for extended family or rental income. This custom-built 2019 residence sits on a sunny 0.3-acre lot in highly sought-after Deep Cove. The modern layout features a grand great room with vaulted ceilings, a stylish kitchen with a spacious island, and sliding glass doors opening to a cedar deck overlooking the fenced backyard. The main-level primary suite offers a 4-piece ensuite, walk-in closet, and direct access to a six-person hot tub. Upstairs, two additional bedrooms feature walk-in closets and a shared 5-piece bathroom. The legal one-bedroom suite, with its own parking, laundry, storage and private entrance, is above a double garage which is pre-wired for EV. Outdoor spaces include a studio, gazebo with fire pit, and lush landscaping with fruit trees, perfect for entertaining. Call The Neal Estate Group now to book your private viewing!
Rooms
- TypeLevelDimensionsFlooring
- OtherMain68' 10.7" x 75' 5.5"Other
- OtherMain45' 11.1" x 45' 11.1"Other
- EntranceMain26' 2.9" x 42' 7.8"Other
- OtherMain45' 11.1" x 114' 9.9"Other
- Dining roomMain26' 2.9" x 32' 9.7"Other
- Living roomMain45' 11.1" x 65' 7.4"Other
- KitchenMain32' 9.7" x 45' 11.1"Other
- BathroomMain16' 4.8" x 16' 4.8"Other
- Laundry roomMain29' 6.3" x 36' 10.7"Other
- Primary bedroomMain39' 4.4" x 45' 11.1"Other
- EnsuiteMain16' 4.8" x 39' 4.4"Other
- Walk-In ClosetMain16' 4.8" x 22' 11.5"Other
- Bedroom2nd floor32' 9.7" x 42' 7.8"Other
- Bathroom2nd floor26' 2.9" x 32' 9.7"Other
- Walk-In Closet2nd floor29' 6.3" x 39' 4.4"Other
- Bedroom2nd floor32' 9.7" x 42' 7.8"Other
- EntranceMain22' 11.5" x 29' 6.3"Other
- Living room2nd floor32' 9.7" x 45' 11.1"Other
- Kitchen2nd floor29' 6.3" x 36' 10.7"Other
- Bedroom2nd floor32' 9.7" x 39' 4.4"Other
- Bathroom2nd floor16' 4.8" x 32' 9.7"Other
- StudioOther32' 9.7" x 36' 10.7"Other
- Storage2nd floor9' 10.1" x 124' 8"Other
- OtherOther9' 10.1" x 39' 4.4"Other
- OtherOther19' 8.2" x 19' 8.2"Other
- OtherOther26' 2.9" x 32' 9.7"Other
- OtherOther26' 2.9" x 32' 9.7"Other
Listing Agents
Request More Information
Request More Information
Location
648 Birch Rd, North Saanich, British Columbia, V8L 5S2 Canada
Around this property
Information about the area within a 5-minute walk of this property.
Request Neighbourhood Information
Learn more about the neighbourhood and amenities around this home
Request NowPayment Calculator
- $
- %$
- %
- Principal and Interest 0
- Property Taxes 0
- Strata / Condo Fees 0

