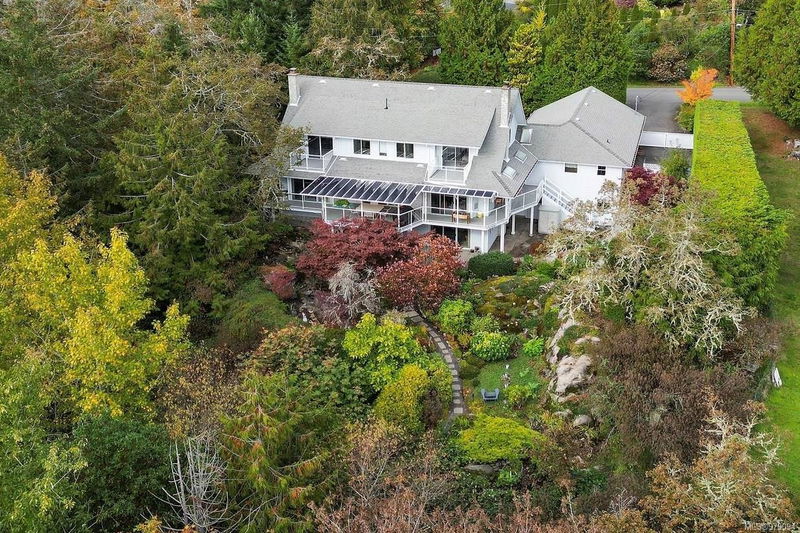Key Facts
- MLS® #: 979094
- Property ID: SIRC2141376
- Property Type: Residential, Single Family Detached
- Living Space: 4,669 sq.ft.
- Lot Size: 0.99 ac
- Year Built: 1991
- Bedrooms: 4+1
- Bathrooms: 5
- Parking Spaces: 6
- Listed By:
- Pemberton Holmes Ltd - Sidney
Property Description
Nestled on a secluded 0.99-acre lot with distant ocean and mountain views this custom-built remarkable family home offers unmatched privacy and serenity. Suite or Cottage potential! Abundance of natural light with grand patio doors leading to the large wraparound covered South-facing deck enjoying complete solitude. Primary and secondary BR with private balconies. The main level is designed for comfort and entertainment with a large living room and formal dining room. Open kitchen and family room with built-in entertainment center and a cozy wood stove. Custom-built kitchen with quartz counters and S/S appliances. Large fully finished walk-out space with a REC room, Bed and Bathroom, Craft room and plenty of Storage is ready for a potential suite upgrade. HRV system, DBL car garage with workshop and RV parking completes this gardener’s paradise. A short walk to Horth Hill and only 10 min to Sidney, Airport and the Ferry.
Rooms
- TypeLevelDimensionsFlooring
- Living roomMain15' x 24'Other
- OtherMain12' x 16'Other
- OtherMain7' x 13'Other
- EntranceMain12' x 13'Other
- Porch (enclosed)Main6' x 49'Other
- KitchenMain15' x 22'Other
- OtherMain7' x 13'Other
- OtherMain6' x 34'Other
- Dining roomMain12' x 14'Other
- OtherMain8' x 29'Other
- BathroomMain0' x 0'Other
- PatioLower999' 11.8" x 39'Other
- BathroomMain0' x 0'Other
- Primary bedroom2nd floor13' x 27'Other
- BathroomLower0' x 0'Other
- Bathroom2nd floor0' x 0'Other
- Family roomMain15' x 15'Other
- Recreation RoomLower18' x 19'Other
- Ensuite2nd floor0' x 0'Other
- Laundry roomMain7' x 10'Other
- Bedroom2nd floor13' x 15'Other
- BedroomLower11' x 18'Other
- Bedroom2nd floor12' x 15'Other
- DenLower11' x 14'Other
- Other2nd floor7' x 7'Other
- Hobby RoomLower8' x 10'Other
- BedroomMain13' x 13'Other
- BedroomLower11' x 18'Other
- Other2nd floor7' x 7'Other
- StorageLower15' x 33'Other
- OtherMain24' x 30'Other
- Wine cellarLower4' x 23'Other
- OtherMain24' x 30'Other
- BedroomLower11' x 18'Other
Listing Agents
Request More Information
Request More Information
Location
10999 Oriole Lane, North Saanich, British Columbia, V8L 5R1 Canada
Around this property
Information about the area within a 5-minute walk of this property.
Request Neighbourhood Information
Learn more about the neighbourhood and amenities around this home
Request NowPayment Calculator
- $
- %$
- %
- Principal and Interest 0
- Property Taxes 0
- Strata / Condo Fees 0

