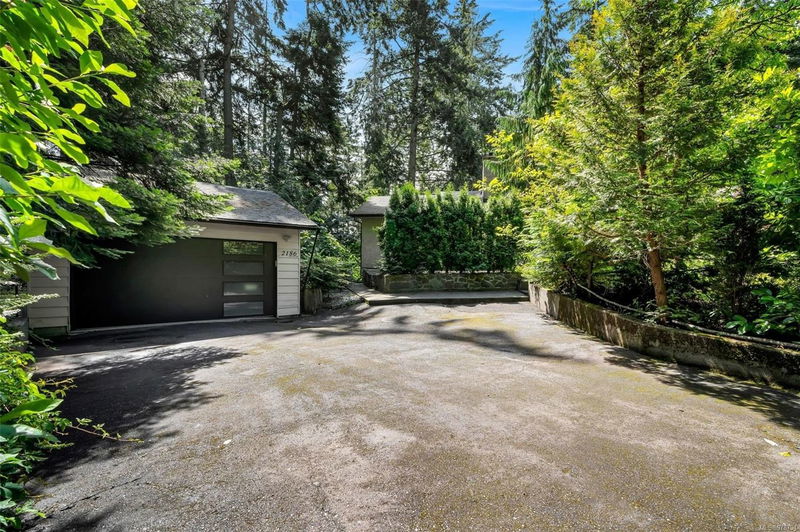Key Facts
- MLS® #: 978794
- Property ID: SIRC2139619
- Property Type: Residential, Single Family Detached
- Living Space: 2,430 sq.ft.
- Lot Size: 0.53 ac
- Year Built: 1971
- Bedrooms: 3
- Bathrooms: 2
- Parking Spaces: 6
- Listed By:
- RE/MAX Camosun
Property Description
Welcome to your dream home in the heart of North Saanich! This charming main-level living property offers the perfect blend of privacy & convenience, just a short stroll from the ocean. With a spacious double garage & plenty of room for your boat or RV, this home is ideal for those who love the outdoors. Inside, the layout is designed for comfort, featuring an expansive family room that’s perfect for gatherings. The living room boasts a cozy propane fireplace, creating a warm & inviting atmosphere. The bathrooms have been updated, adding modern touches to this classic home. Step outside to enjoy the large, private outdoor space, complete with four patios—perfect for entertaining or relaxing in nature. Whether you’re hosting a summer BBQ or enjoying a quiet morning coffee, these outdoor spaces offer a peaceful retreat. Tucked away for maximum privacy, yet close to all the amenities, this property is a gem in North Saanich. Schedule a viewing & experience the best of coastal living!
Rooms
- TypeLevelDimensionsFlooring
- Dining roomMain42' 7.8" x 32' 9.7"Other
- EntranceMain13' 1.4" x 49' 2.5"Other
- Eating AreaMain26' 2.9" x 36' 10.7"Other
- KitchenMain42' 7.8" x 55' 9.2"Other
- Living roomMain45' 11.1" x 65' 7.4"Other
- Family roomMain91' 10.3" x 68' 10.7"Other
- BedroomMain42' 7.8" x 32' 9.7"Other
- Primary bedroomMain39' 4.4" x 45' 11.1"Other
- BedroomMain32' 9.7" x 45' 11.1"Other
- Porch (enclosed)Main19' 8.2" x 19' 8.2"Other
- EnsuiteMain0' x 0'Other
- PatioMain42' 7.8" x 65' 7.4"Other
- BathroomMain0' x 0'Other
- OtherMain45' 11.1" x 68' 10.7"Other
- Recreation RoomLower36' 10.7" x 68' 10.7"Other
- Laundry roomLower42' 7.8" x 26' 2.9"Other
- OtherOther72' 2.1" x 59' 6.6"Other
- Porch (enclosed)Lower39' 4.4" x 39' 4.4"Other
Listing Agents
Request More Information
Request More Information
Location
2186 Neptune Rd, North Saanich, British Columbia, V8L 3R9 Canada
Around this property
Information about the area within a 5-minute walk of this property.
Request Neighbourhood Information
Learn more about the neighbourhood and amenities around this home
Request NowPayment Calculator
- $
- %$
- %
- Principal and Interest 0
- Property Taxes 0
- Strata / Condo Fees 0

