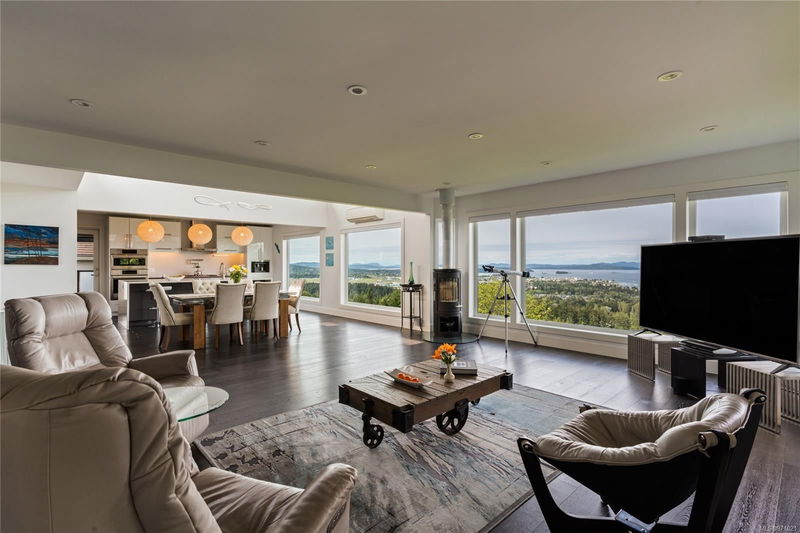Key Facts
- MLS® #: 971021
- Property ID: SIRC2136782
- Property Type: Residential, Single Family Detached
- Living Space: 4,461 sq.ft.
- Lot Size: 0.38 ac
- Year Built: 2016
- Bedrooms: 4+1
- Bathrooms: 4
- Parking Spaces: 4
- Listed By:
- Engel & Volkers Vancouver Island
Property Description
The Indigenous word for Dean Park is “Place of
Refuge and Escape”, and there is no more perfect way to describe
this sprawling home with its uninterrupted 150-degree view of the
Haro Strait, Gulf Islands and glorious Mount Baker.
Proudly featuring a stunning open-concept layout, our Place of
Escape has been home to healing, to penning a bestselling book on
joy after loss, for welcoming guests and tenants, and beginning a
new life surrounded by the wonder of eagles, hummingbirds and
flowering trees.
May this home, with its sleek fireplace, playful soft driveway, sturdy
whole-home generator and sparkling rental potential, plus multiple
decks, and infinite vistas and serenity, inspire you to write your next
chapter in this glorious Place of Escape.
Rooms
- TypeLevelDimensionsFlooring
- EntranceMain26' 2.9" x 26' 2.9"Other
- OtherMain59' 6.6" x 72' 2.1"Other
- OtherMain65' 7.4" x 42' 7.8"Other
- KitchenMain62' 4" x 39' 4.4"Other
- Living roomMain65' 7.4" x 52' 5.9"Other
- OtherMain65' 7.4" x 29' 6.3"Other
- Primary bedroomMain42' 7.8" x 49' 2.5"Other
- Dining roomMain62' 4" x 39' 4.4"Other
- BathroomMain0' x 0'Other
- BedroomMain10' x 15'Other
- BedroomMain39' 4.4" x 29' 6.3"Other
- EnsuiteMain0' x 0'Other
- BedroomMain32' 9.7" x 39' 4.4"Other
- OtherMain22' 11.5" x 26' 2.9"Other
- EnsuiteMain0' x 0'Other
- SittingMain29' 6.3" x 36' 10.7"Other
- Walk-In ClosetMain26' 2.9" x 59' 6.6"Other
- Wine cellarMain16' 4.8" x 29' 6.3"Other
- Laundry roomMain36' 10.7" x 29' 6.3"Other
- Mud RoomMain22' 11.5" x 29' 6.3"Other
- Laundry roomLower45' 11.1" x 19' 8.2"Other
- Family roomLower121' 4.6" x 55' 9.2"Other
- Living roomLower36' 10.7" x 49' 2.5"Other
- KitchenLower36' 10.7" x 29' 6.3"Other
- BedroomLower36' 10.7" x 29' 6.3"Other
- BathroomLower0' x 0'Other
Listing Agents
Request More Information
Request More Information
Location
8853 Park Pacific Terr, North Saanich, British Columbia, V8L 4S1 Canada
Around this property
Information about the area within a 5-minute walk of this property.
Request Neighbourhood Information
Learn more about the neighbourhood and amenities around this home
Request NowPayment Calculator
- $
- %$
- %
- Principal and Interest 0
- Property Taxes 0
- Strata / Condo Fees 0

