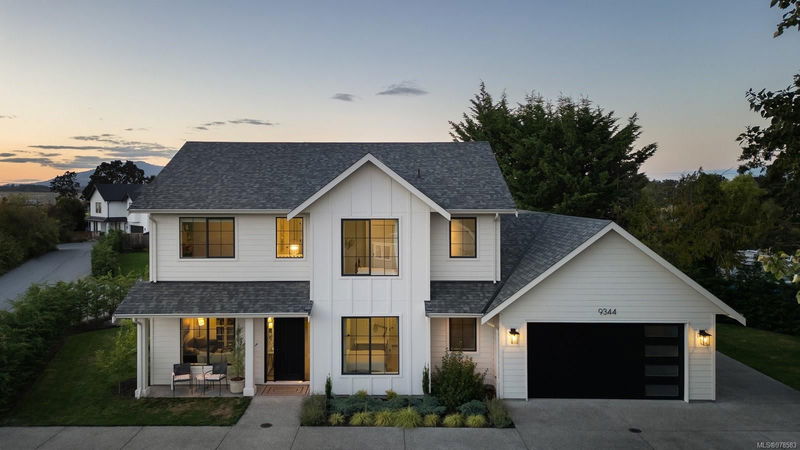Key Facts
- MLS® #: 978583
- Property ID: SIRC2130945
- Property Type: Residential, Single Family Detached
- Living Space: 2,790 sq.ft.
- Lot Size: 0.25 ac
- Year Built: 2021
- Bedrooms: 6
- Bathrooms: 5
- Parking Spaces: 4
- Listed By:
- Macdonald Realty Ltd. (Sid)
Property Description
Stunning 6 bed/5 bath + den transitional style home with quality finishes throughout. This well-designed home features a timeless aesthetic w/ modern accents that make you feel at home from the moment you enter. Highlights include a functional floor plan w/ an open concept living area, a gorgeous kitchen w/ shaker cabinetry, quartz counters w/ large island, & beautiful appliances, 4 beds on the upper including a spacious primary w/ walk-in closet & lux ensuite, & 2 beds on the lower including a self-contained 1-bed suite! Step outside to an easy-care yard w/ elegant landscaping & private patio that’s perfect for entertaining. Other highlights include a gas fireplace, heat pump w/ A/C, & 2-car garage. Situated on a flat & sunny lot within walking distance to the Roost Farm Bakery, easy access to the airport bike & walk trail, & a short drive to Sidney. This is an excellent opportunity to enjoy the comforts of a newly constructed home in a highly sought-after community.
Rooms
- TypeLevelDimensionsFlooring
- Living roomMain55' 9.2" x 49' 2.5"Other
- Dining roomMain39' 4.4" x 29' 6.3"Other
- KitchenMain45' 11.1" x 42' 7.8"Other
- Home officeMain39' 4.4" x 36' 10.7"Other
- BedroomMain39' 4.4" x 36' 10.7"Other
- BathroomMain0' x 0'Other
- EnsuiteMain65' 7.4" x 59' 6.6"Other
- OtherMain65' 7.4" x 65' 7.4"Other
- Primary bedroom2nd floor45' 11.1" x 52' 5.9"Other
- Walk-In Closet2nd floor22' 11.5" x 16' 4.8"Other
- Ensuite2nd floor0' x 0'Other
- Bedroom2nd floor36' 10.7" x 36' 10.7"Other
- Bedroom2nd floor36' 10.7" x 36' 10.7"Other
- Bedroom2nd floor32' 9.7" x 36' 10.7"Other
- Bathroom2nd floor19' 8.2" x 16' 4.8"Other
- Laundry room2nd floor22' 11.5" x 29' 6.3"Other
- Living roomMain42' 7.8" x 29' 6.3"Other
- KitchenMain16' 4.8" x 32' 9.7"Other
- BathroomMain0' x 0'Other
- EntranceMain29' 6.3" x 19' 8.2"Other
- BedroomMain32' 9.7" x 32' 9.7"Other
- Mud RoomMain22' 11.5" x 19' 8.2"Other
- PatioMain49' 2.5" x 59' 6.6"Other
Listing Agents
Request More Information
Request More Information
Location
9344 East Saanich Rd, North Saanich, British Columbia, V8L 1H9 Canada
Around this property
Information about the area within a 5-minute walk of this property.
Request Neighbourhood Information
Learn more about the neighbourhood and amenities around this home
Request NowPayment Calculator
- $
- %$
- %
- Principal and Interest 0
- Property Taxes 0
- Strata / Condo Fees 0

