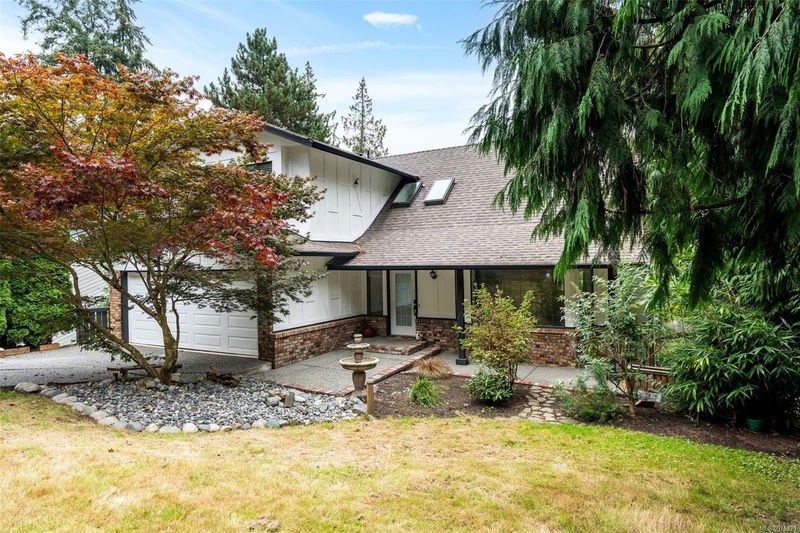Key Facts
- MLS® #: 976821
- Property ID: SIRC2097525
- Property Type: Residential, Single Family Detached
- Living Space: 3,508 sq.ft.
- Lot Size: 0.52 ac
- Year Built: 1981
- Bedrooms: 3+2
- Bathrooms: 4
- Parking Spaces: 4
- Listed By:
- Alexandrite Real Estate Ltd.
Property Description
Nestled on a private half-acre property sits 1962 Lands end road. This 1981 home features over 3500 sq ft of living space that has been extensively updated while still maintaining its original charm. On the main level you’ll find the perfect layout for entertaining with open concept living including a beautiful updated kitchen with farmhouse sink, quartz countertops, s/s appliances and marble backsplash. The dining area on one side of the kitchen with a living room w/ marble wood burning fireplace and sun-deck, powder room & mudroom/laundry room on the other. Enter the sun room w/ wood burning fireplace from the entry hall or dining area. Upstairs you’ll find a luxurious primary suite w/wood burning fireplace, 4 piece ensuite and double closets. Two other bedrooms and a renovated 4 piece bathroom as well as a bonus loft room complete the top floor. Downstairs is a large two bedroom self-contained suite with private entry. Mature yard, double car garage, shop/shed and 3-tier deck.
Rooms
- TypeLevelDimensionsFlooring
- EntranceMain5' x 9'Other
- OtherLower10' x 25'Other
- KitchenMain12' x 14'Other
- Living roomMain14' x 17'Other
- Dining roomMain10' x 12'Other
- Family roomMain13' x 20'Other
- OtherMain5' x 6'Other
- Laundry roomMain6' x 9'Other
- BathroomMain0' x 0'Other
- BalconyMain8' x 10'Other
- OtherMain20' x 21'Other
- Primary bedroomMain20' x 21'Other
- Bathroom2nd floor0' x 0'Other
- Bathroom2nd floor0' x 0'Other
- Bedroom2nd floor10' x 11'Other
- Bonus Room2nd floor11' x 20'Other
- Family roomLower13' x 16'Other
- BedroomLower13' x 14'Other
- BathroomLower0' x 0'Other
- Laundry roomLower6' x 5'Other
- OtherLower9' x 25'Other
- KitchenLower8' x 12'Other
- BedroomLower10' x 12'Other
- OtherLower11' x 18'Other
- Bedroom2nd floor10' x 11'Other
- Solarium/SunroomMain10' x 12'Other
- StorageLower9' x 11'Other
Listing Agents
Request More Information
Request More Information
Location
1962 Lands End Rd, North Saanich, British Columbia, V8L 5J2 Canada
Around this property
Information about the area within a 5-minute walk of this property.
Request Neighbourhood Information
Learn more about the neighbourhood and amenities around this home
Request NowPayment Calculator
- $
- %$
- %
- Principal and Interest 0
- Property Taxes 0
- Strata / Condo Fees 0

