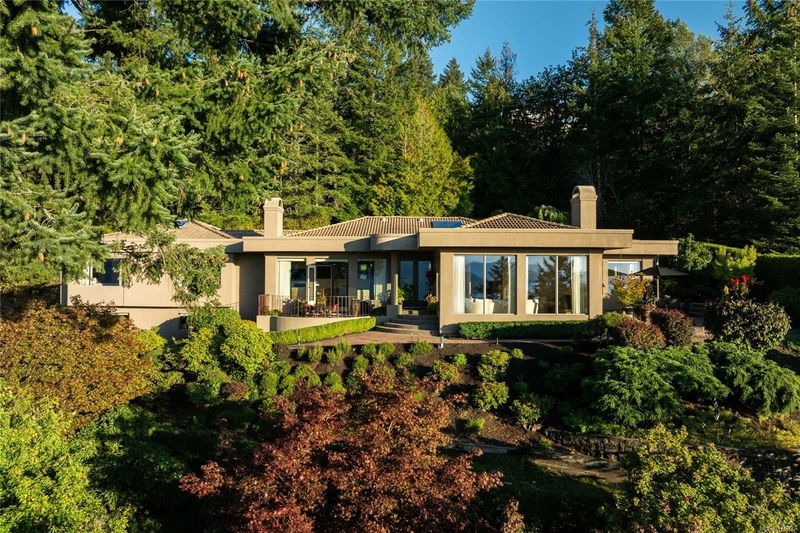Key Facts
- MLS® #: 976292
- Property ID: SIRC2089410
- Property Type: Residential, Single Family Detached
- Living Space: 4,073 sq.ft.
- Lot Size: 1 ac
- Year Built: 1993
- Bedrooms: 4
- Bathrooms: 4
- Parking Spaces: 6
- Listed By:
- Engel & Volkers Vancouver Island
Property Description
Sensational ocean view estate constructed to a superior standard. Captivating views from sunrise to sunset! Designer interior flooded with natural light provided by walls of glass that frame the water & mountain views. Rich Oak hardwood & French Terracotta tile flooring extends throughout. Chef’s kitchen is the heart of the home, appointed with stone counters, quality cabinetry, upscale appliances, central island & casual eating area. Formal dining room for hosting. Relaxed family room & luxurious living room for gathering with loved ones. Enviable primary suite with walk-in, lavish 6pc ensuite & patio access. 3 more bedrooms, 4pc bath & laundry complete. Below, office space, 3pc bath & storage. Outside, a private oasis with stunning landscaping throughout the 1 acre parcel, with multiple patio areas to enjoy year round. Prime location with world class attractions nearby, endless parks & trails to explore, many beaches, & easy travel with the Airport & Ferries mins away.
Rooms
- TypeLevelDimensionsFlooring
- EntranceMain22' 11.5" x 19' 8.2"Other
- Dining roomMain14' 5" x 17' 9"Other
- Living roomMain16' 6" x 19' 6"Other
- KitchenMain9' 3.9" x 26' 3"Other
- Primary bedroomMain14' x 15' 8"Other
- EnsuiteMain0' x 0'Other
- BathroomMain0' x 0'Other
- BathroomMain0' x 0'Other
- BedroomMain14' 9.9" x 14' 3"Other
- BedroomMain12' 6" x 14' 3.9"Other
- Family roomMain14' 2" x 19' 9.9"Other
- Laundry roomMain12' 6" x 8' 6.9"Other
- BedroomMain14' 9.9" x 16' 2"Other
- Home officeLower35' 5" x 11' 9.9"Other
- BathroomLower0' x 0'Other
- Eating AreaMain36' 10.7" x 32' 9.7"Other
- OtherLower16' 3.9" x 5' 3.9"Other
- UtilityLower13' 6" x 5' 3.9"Other
- Walk-In ClosetMain32' 9.7" x 26' 2.9"Other
- PatioMain13' 5" x 16' 8"Other
- OtherLower20' 6.9" x 21' 9.6"Other
- PatioMain45' 11.1" x 26' 2.9"Other
- PatioMain8' 9.9" x 27' 9"Other
- PatioMain26' 9.9" x 23' 9"Other
- PatioMain10' 6" x 19' 2"Other
Listing Agents
Request More Information
Request More Information
Location
1145 Treadwell Dr, North Saanich, British Columbia, V8L 5L2 Canada
Around this property
Information about the area within a 5-minute walk of this property.
Request Neighbourhood Information
Learn more about the neighbourhood and amenities around this home
Request NowPayment Calculator
- $
- %$
- %
- Principal and Interest 0
- Property Taxes 0
- Strata / Condo Fees 0

