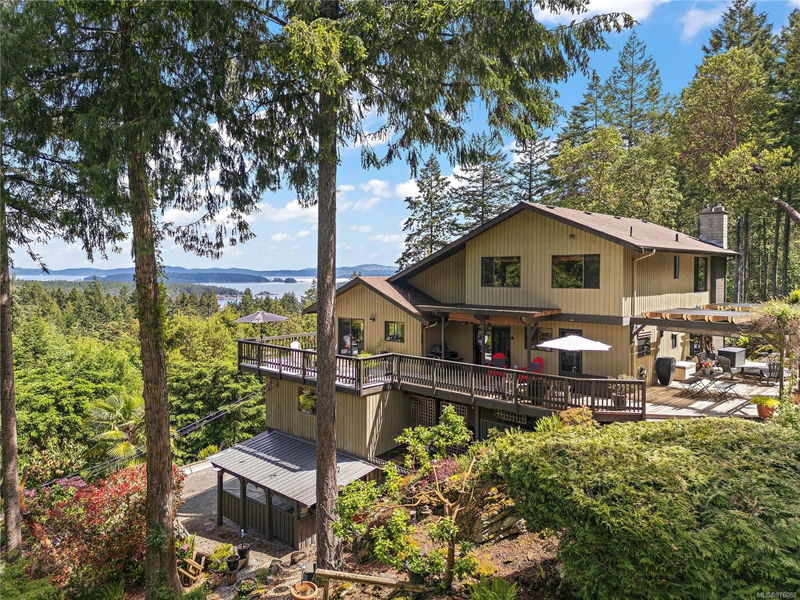Key Facts
- MLS® #: 976088
- Property ID: SIRC2089370
- Property Type: Residential, Single Family Detached
- Living Space: 3,092 sq.ft.
- Lot Size: 3.61 ac
- Year Built: 1981
- Bedrooms: 3
- Bathrooms: 3
- Parking Spaces: 10
- Listed By:
- Coldwell Banker Oceanside Real Estate
Property Description
High up on a private 3.6 acre property in North Saanich, spectacular ocean views of Satellite Channel and the Gulf Islands, you’ll find this multi-level west coast contemporary home. Backing on to Horth Hill Park with North, South, East & West facing decks, this immaculate 3,092 finished sq. ft. home offers 3 bd/3 bath along with visitor accommodation or spacious home office. Features ductless heat pumps, floor to ceiling brick gas fireplace, vaulted ceilings in LR and Primary BR. Double car garage, workshop, carport and additional parking for multiple vehicles. No grass to mow on this sloped easy care natural woodland. Situated close to Sidney, airport ferry terminal. Bonus – subdivision potential. A rare offering in North Saanich, for this one of a kind property.
Rooms
- TypeLevelDimensionsFlooring
- Eating AreaMain7' x 10'Other
- Dining roomMain11' x 13'Other
- KitchenMain9' x 13'Other
- EntranceMain6' x 6'Other
- Living roomMain15' x 17'Other
- OtherMain4' x 8'Other
- Family roomMain15' x 20'Other
- BathroomMain0' x 0'Other
- Laundry roomMain7' x 14'Other
- Primary bedroom2nd floor11' x 20'Other
- Bedroom2nd floor10' x 10'Other
- Bedroom2nd floor10' x 15'Other
- Bathroom2nd floor0' x 0'Other
- Recreation RoomLower17' x 20'Other
- Living roomLower13' x 23'Other
- KitchenLower8' x 10'Other
- UtilityLower20' x 31'Other
- BathroomLower0' x 0'Other
- OtherOther20' x 23'Other
- WorkshopOther11' x 17'Other
- OtherMain5' x 14'Other
- OtherMain12' x 27'Other
- OtherMain12' x 25'Other
- OtherMain16' x 45'Other
- OtherMain3' x 16'Other
- OtherMain8' x 10'Other
- Other2nd floor4' x 11'Other
- OtherLower6' x 25'Other
- Walk-In Closet2nd floor5' x 10'Other
Listing Agents
Request More Information
Request More Information
Location
1595 Eagle Way, North Saanich, British Columbia, V8L 5S3 Canada
Around this property
Information about the area within a 5-minute walk of this property.
Request Neighbourhood Information
Learn more about the neighbourhood and amenities around this home
Request NowPayment Calculator
- $
- %$
- %
- Principal and Interest 0
- Property Taxes 0
- Strata / Condo Fees 0

