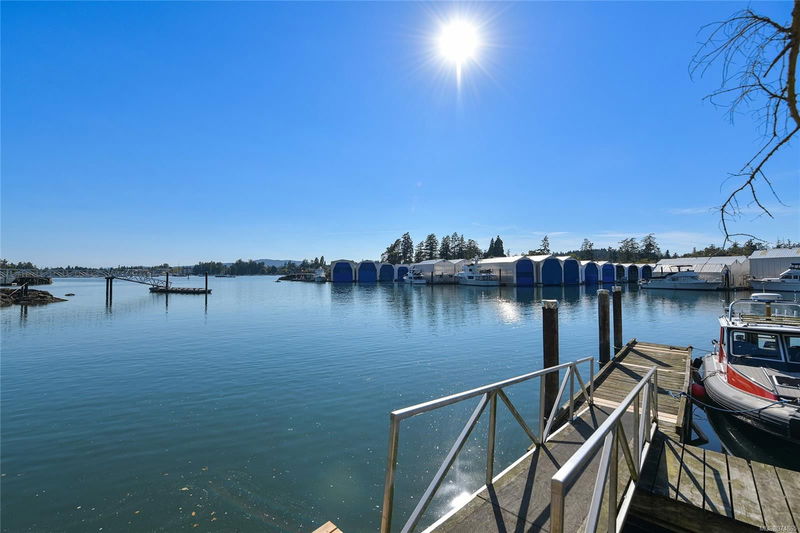Key Facts
- MLS® #: 974865
- Property ID: SIRC2082295
- Property Type: Residential, Single Family Detached
- Living Space: 3,158 sq.ft.
- Lot Size: 2 ac
- Year Built: 1934
- Bedrooms: 7
- Bathrooms: 4
- Parking Spaces: 6
- Listed By:
- Newport Realty Ltd.
Property Description
Enchanting two-acre waterfront, complete with its own private dock, stables, cottage, & orchard. Steeped in history and brimming with potential, this property offers endless possibilities. Subdivision potential or enjoy a serene private oasis.The moment you arrive, you'll be captivated by the English country charm of the architecturally designed home. Crafted by renowned architect Hubert Savage for the Tryon family in 1934, the house sits proudly on a southern bluff, offering interesting water views. Step inside and imagine the stories this home could tell of wonderful social gatherings and cherished family moments. Lovingly maintained by the same family for 50 years, a perfect setting to expand your life and bring your creative projects to life.The outbuildings, currently used as pottery and weaving studios, can easily be converted back to hobby farm use or adapted to suit your vision. Embrace the chance to own a piece of history and create your legacy in this truly unique property.
Rooms
- TypeLevelDimensionsFlooring
- Dining roomMain39' 4.4" x 45' 11.1"Other
- Family roomMain42' 7.8" x 55' 9.2"Other
- EntranceMain16' 4.8" x 52' 5.9"Other
- KitchenMain6' 6.7" x 42' 7.8"Other
- Living roomMain62' 4" x 82' 2.5"Other
- OtherMain52' 5.9" x 55' 9.2"Other
- Primary bedroomMain45' 11.1" x 52' 5.9"Other
- BathroomMain0' x 0'Other
- OtherMain19' 8.2" x 32' 9.7"Other
- BathroomMain0' x 0'Other
- Laundry roomMain36' 10.7" x 59' 6.6"Other
- StorageMain32' 9.7" x 32' 9.7"Other
- Bedroom2nd floor26' 2.9" x 52' 5.9"Other
- Bedroom2nd floor39' 4.4" x 45' 11.1"Other
- Bedroom2nd floor32' 9.7" x 78' 8.8"Other
- Loft2nd floor32' 9.7" x 39' 4.4"Other
- Bathroom2nd floor0' x 0'Other
- Storage2nd floor22' 11.5" x 29' 6.3"Other
- PatioMain62' 4" x 183' 8.7"Other
- PatioMain59' 6.6" x 177' 1.9"Other
- PatioMain39' 4.4" x 42' 7.8"Other
- OtherMain19' 8.2" x 29' 6.3"Other
- OtherLower16' 4.8" x 29' 6.3"Other
- OtherMain36' 10.7" x 39' 4.4"Other
- OtherMain36' 10.7" x 62' 4"Other
- BedroomMain32' 9.7" x 39' 4.4"Other
- OtherMain26' 2.9" x 45' 11.1"Other
- BathroomMain0' x 0'Other
- OtherMain29' 6.3" x 32' 9.7"Other
- OtherMain29' 6.3" x 49' 2.5"Other
- WorkshopOther49' 2.5" x 49' 2.5"Other
- OtherOther78' 8.8" x 154' 2.3"Other
- WorkshopOther16' 4.8" x 49' 2.5"Other
Listing Agents
Request More Information
Request More Information
Location
2173 Tryon Rd, North Saanich, British Columbia, V8L 5H6 Canada
Around this property
Information about the area within a 5-minute walk of this property.
Request Neighbourhood Information
Learn more about the neighbourhood and amenities around this home
Request NowPayment Calculator
- $
- %$
- %
- Principal and Interest 0
- Property Taxes 0
- Strata / Condo Fees 0

