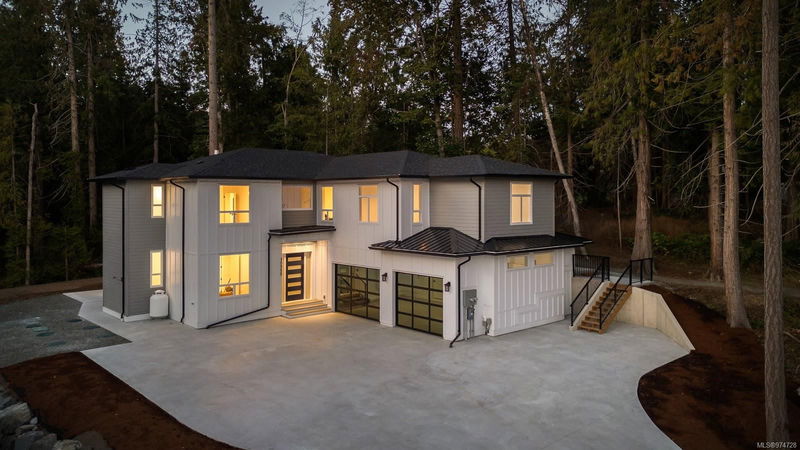Key Facts
- MLS® #: 974728
- Property ID: SIRC2077822
- Property Type: Residential, Single Family Detached
- Living Space: 3,904 sq.ft.
- Lot Size: 0.56 ac
- Year Built: 2024
- Bedrooms: 5
- Bathrooms: 6
- Parking Spaces: 5
- Listed By:
- Macdonald Realty Ltd. (Sid)
Property Description
Brand New and Ready To Be Yours! Located in one of North Saanich’s most sought-after areas sits a stunning 5-Bed, 6-Bath, 3904-sq.ft. home. Custom-built, with soaring ceilings, expansive windows, and featured wainscotting, the home perfectly balances its elegance with the natural beauty that surrounds it. A gourmet kitchen, with integrated Fisher & Paykel appliances, an oversized island, and walk-in pantry, seamlessly connects to the dining and living areas, where 20-ft vaulted ceilings define the space, offering a grand feeling throughout. Thoughtfully designed, the home features a spacious great room, main-floor office, and a combined mudroom and laundry space off the garage. 4 bedrooms are on the second floor, including a lux primary suite, with a walk-in closet and spa-inspired ensuite, as well as a rec room and self-contained, 1-Bed/1-Bath suite. Located in the heart of North Saanich, close to beaches, parks, and trails, and just minutes from local schools, markets, and shops.
Rooms
- TypeLevelDimensionsFlooring
- BathroomMain0' x 0'Other
- Living roomMain65' 7.4" x 55' 9.2"Other
- Home officeMain29' 6.3" x 32' 9.7"Other
- EntranceMain26' 2.9" x 26' 2.9"Other
- BathroomMain0' x 0'Other
- KitchenMain42' 7.8" x 55' 9.2"Other
- BedroomMain45' 11.1" x 39' 4.4"Other
- Dining roomMain29' 6.3" x 55' 9.2"Other
- Laundry roomMain22' 11.5" x 29' 6.3"Other
- OtherMain19' 8.2" x 22' 11.5"Other
- OtherMain101' 8.4" x 85' 3.6"Other
- OtherMain36' 10.7" x 26' 2.9"Other
- Bathroom2nd floor0' x 0'Other
- Primary bedroom2nd floor49' 2.5" x 59' 6.6"Other
- Walk-In Closet2nd floor45' 11.1" x 32' 9.7"Other
- Recreation Room2nd floor45' 11.1" x 52' 5.9"Other
- Walk-In Closet2nd floor16' 4.8" x 16' 4.8"Other
- Bathroom2nd floor0' x 0'Other
- Bedroom2nd floor39' 4.4" x 36' 10.7"Other
- Bedroom2nd floor36' 10.7" x 39' 4.4"Other
- Walk-In Closet2nd floor16' 4.8" x 16' 4.8"Other
- Bathroom2nd floor0' x 0'Other
- Bathroom2nd floor0' x 0'Other
- Living room2nd floor42' 7.8" x 52' 5.9"Other
- Kitchen2nd floor39' 4.4" x 29' 6.3"Other
- Bedroom2nd floor32' 9.7" x 49' 2.5"Other
Listing Agents
Request More Information
Request More Information
Location
10950 Greenpark Dr, North Saanich, British Columbia, V8L 0C8 Canada
Around this property
Information about the area within a 5-minute walk of this property.
Request Neighbourhood Information
Learn more about the neighbourhood and amenities around this home
Request NowPayment Calculator
- $
- %$
- %
- Principal and Interest 0
- Property Taxes 0
- Strata / Condo Fees 0

